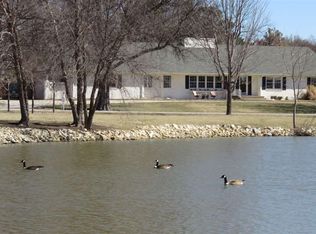Stunning (totally updated) brick ranch with gorgeous lake views in one of Wichitas best kept secrets-Springdale Country Club Estates. Park like private (.67 acre) with 6 FT white vinyl fencing, sprinkler system on well, outbuilding, and plenty of mature trees, beautiful flowering plants and fruit bearing trees (Cherry, Apple and Pears) to see from the 1200 sq ft wood deck or from inside the covered hot tub. Completely updated!! In the past year the sellers have added new granite, tile and fixtures in all the bathrooms, all new light fixtures, new carpet main floor and basement, had ceiling popcorn scraped and repainted, all new paint and SO much more (before + after pics at the house). Large kitchen and eating area (open to the living room and fireplace) with plenty of counter space, island with gas stove top and seating, Stainless appliances include double oven, double dish drawers (dishwashers), microwave, under/over counter lighting and desk area. Master bath has whirlpool tub, separate shower and door to deck/hot tub, perfect for those late night or cold weather soaks. Abundant storage in the house, extra cabinets in the laundry room as well as 2 storage areas in the basement and the exterior storage building. Basement has very nice family room with fireplace, game table area, 4th bedroom, full bath, exercise room, office and storage! Now that we have covered the great floor plan, gourmet kitchen and fantastic views we cant leave out the enclosedoversized3rd car bay of the garage for the auto enthusiast or handy man! This man cave is heated, has a wash tub sink, peg-boards, storage, work bench, additional fluorescent lighting and separate door to the back yard, what more could you want? Home is virtually maintenance free, all brick and vinyl trim. Convenient location. East access to Kellogg and K-96. Dont miss this one, call your Realtor or call Debi if you dont have one for a private showing at 316.630.0780
This property is off market, which means it's not currently listed for sale or rent on Zillow. This may be different from what's available on other websites or public sources.
