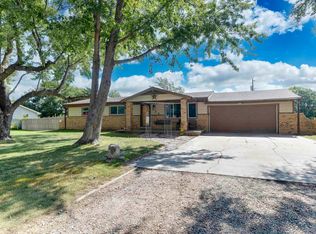Has anyone seen Alice? Her kitchen is calling! Brady Bunch, anyone? This split level Mid Century Modern home with asymmetrical roof is a blast from the past! Its many original features of the era have been kept in-tact for its next owners to appreciate or renovate. This home has good bones, and its mechanical features have been well-maintained. Talk about curb appeal! The landscaping was professionally designed by Dyck Arboretum of the Plains in Hesston, with Kansas Native and Kansas tolerant plants (detailed landscaping drawing will remain with the home). Enter the orange front door and be in awe of the wood beamed vaulted ceilings, hardwood floors, and stone fireplace with wood-burning stove insert. The wall of floor to ceiling windows overlooking the patio and back yard create an inviting living/dining room space, perfect for indoor/outdoor entertaining. The windows are equipped with remotely activated Levelor blinds. Serving dinner is simple with convenient pass-through from the kitchen to the dining table. The orange Formica countertop is reminiscent of the famous Brady Bunch kitchen where Alice had pork chops on the stove and served applesauce on the side! Breakfast can be served at the eat-in bar where there’s another pass through for easy serving. The kitchen features the original cabinets (refaced), built-in stove-top, oven, dishwasher, and over cabinet lighting. Original features like the hideaway for trash, the built-in Kleenex dispenser, and the Dutch back door preserve the original style of the home. The utility room for the washer/dryer adjoins to the kitchen. True to a Mid Century Modern floor plan, this home is split level with two short staircases. Upstairs the master bedroom is complete with sitting area and/or office, a second bedroom, and a true to the era pastel full bath. All upper level rooms have clerestory windows which allow light and provide privacy. The upper level bedroom and hall flooring is beautiful hard wood. The lower level has two separate newly carpeted bedrooms. The larger one exits directly to the back yard and could serve as a family room/library. A black and white tiled three-quarter bath separates the two rooms. The basement mechanical room allows easy access to the crawl space and provides a storm shelter during inclement weather. Have a mechanic in the family who loves to tinker with engines? The original two car garage just outside the Dutch kitchen door fits the bill. The adjoining 8’ x 20’ shop for tools and/or storage enhances the space. Or, perhaps you would dream of designing a new Owner’s Suite, complete with bedroom and a full bath to replace the original garage space. The third/fourth car garage is equipped with a sizable work bench; plenty of storage remains for yard equipment and/or bicycles. In the desirable Goddard School District, this home is situated very near the intersection of Kellogg (US-54) & Tyler.
This property is off market, which means it's not currently listed for sale or rent on Zillow. This may be different from what's available on other websites or public sources.

