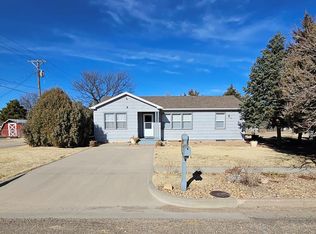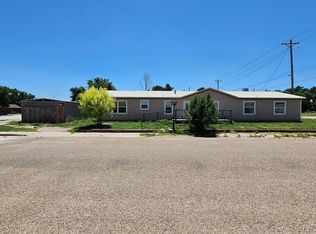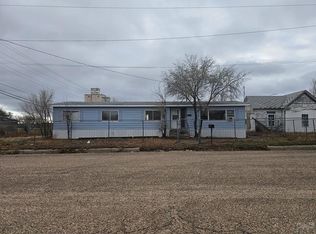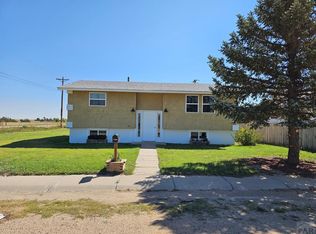620 S 7th Ave, Springfield, CO 81073
What's special
- 250 days |
- 261 |
- 21 |
Likely to sell faster than
Zillow last checked:
Listing updated:
Amanda Spitz 719-336-7802,
Cruikshank Realty, Inc
Facts & features
Interior
Bedrooms & bathrooms
- Bedrooms: 4
- Bathrooms: 2
- Full bathrooms: 2
- 3/4 bathrooms: 1
- Main level bedrooms: 2
Primary bedroom
- Level: Main
- Area: 128.08
- Dimensions: 13.25 x 9.67
Bedroom 2
- Level: Main
- Area: 105.63
- Dimensions: 10.83 x 9.75
Bedroom 3
- Level: Basement
- Area: 110
- Dimensions: 10 x 11
Bedroom 4
- Level: Basement
- Area: 105.42
- Dimensions: 11 x 9.58
Dining room
- Level: Main
- Area: 222
- Dimensions: 12 x 18.5
Family room
- Level: Basement
- Area: 144.67
- Dimensions: 9.33 x 15.5
Kitchen
- Level: Main
- Area: 81.13
- Dimensions: 8.25 x 9.83
Living room
- Level: Main
- Area: 207.58
- Dimensions: 13.25 x 15.67
Features
- New Paint, Ceiling Fan(s)
- Flooring: New Floor Coverings
- Windows: Window Coverings
- Basement: Full,Finished
- Number of fireplaces: 1
Interior area
- Total structure area: 1,967
- Total interior livable area: 1,967 sqft
Video & virtual tour
Property
Parking
- Parking features: No Garage
Features
- Patio & porch: Porch-Open-Front
- Exterior features: Garden Area-Rear
- Fencing: Wood Fence-Rear
Lot
- Size: 6,751.8 Square Feet
- Dimensions: 50 x 135
- Features: Sprinkler System-Front, Sprinkler System-Rear, Lawn-Front, Lawn-Rear
Details
- Parcel number: R007476
- Zoning: R
- Special conditions: Standard
Construction
Type & style
- Home type: SingleFamily
- Architectural style: Ranch
- Property subtype: Single Family Residence
Condition
- Year built: 1950
Community & HOA
Community
- Security: Smoke Detector/CO
- Subdivision: Springfield
Location
- Region: Springfield
Financial & listing details
- Price per square foot: $79/sqft
- Tax assessed value: $47,417
- Annual tax amount: $331
- Date on market: 6/12/2025
- Road surface type: Paved

Amanda Spitz
(719) 691-5226
By pressing Contact Agent, you agree that the real estate professional identified above may call/text you about your search, which may involve use of automated means and pre-recorded/artificial voices. You don't need to consent as a condition of buying any property, goods, or services. Message/data rates may apply. You also agree to our Terms of Use. Zillow does not endorse any real estate professionals. We may share information about your recent and future site activity with your agent to help them understand what you're looking for in a home.
Estimated market value
Not available
Estimated sales range
Not available
Not available
Price history
Price history
| Date | Event | Price |
|---|---|---|
| 1/22/2026 | Price change | $154,999-3.1%$79/sqft |
Source: | ||
| 10/23/2025 | Price change | $159,999-5.9%$81/sqft |
Source: | ||
| 6/12/2025 | Listed for sale | $170,000+61.9%$86/sqft |
Source: | ||
| 7/15/2021 | Sold | $105,000+26.5%$53/sqft |
Source: Public Record Report a problem | ||
| 1/28/2021 | Listing removed | -- |
Source: Owner Report a problem | ||
| 4/17/2019 | Sold | $83,000-2.4%$42/sqft |
Source: Public Record Report a problem | ||
| 2/11/2019 | Listed for sale | $85,000+16.4%$43/sqft |
Source: Owner Report a problem | ||
| 4/6/2017 | Sold | $73,000$37/sqft |
Source: Public Record Report a problem | ||
Public tax history
Public tax history
| Year | Property taxes | Tax assessment |
|---|---|---|
| 2024 | $331 -0.6% | $3,176 |
| 2023 | $333 -36.2% | $3,176 -36.2% |
| 2022 | $522 -1.1% | $4,979 -2.8% |
| 2021 | $527 +8% | $5,123 +8.8% |
| 2020 | $488 +14.8% | $4,708 |
| 2019 | $425 +83.3% | $4,708 +84.4% |
| 2018 | $232 +3.4% | $2,553 |
| 2017 | $224 -9.4% | $2,553 -10.8% |
| 2016 | $248 +1.3% | $2,861 |
| 2015 | $245 -1.2% | $2,861 -0.1% |
| 2014 | $247 +2.5% | $2,864 |
| 2013 | $241 +6.7% | $2,864 |
| 2012 | $226 +0.6% | -- |
| 2011 | $225 -2.3% | $2,675 -5.4% |
| 2009 | $230 | $2,827 |
Find assessor info on the county website
BuyAbility℠ payment
Climate risks
Neighborhood: 81073
Nearby schools
GreatSchools rating
- 4/10Springfield Elementary SchoolGrades: PK-5Distance: 0.6 mi
- 5/10Springfield High SchoolGrades: 6-12Distance: 0.6 mi
Schools provided by the listing agent
- District: RE-4
Source: PAR. This data may not be complete. We recommend contacting the local school district to confirm school assignments for this home.
- Loading



