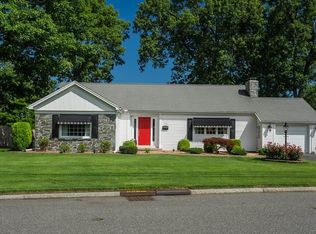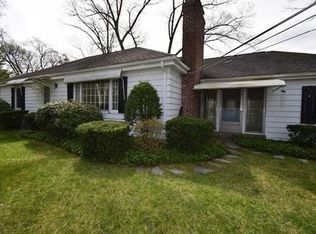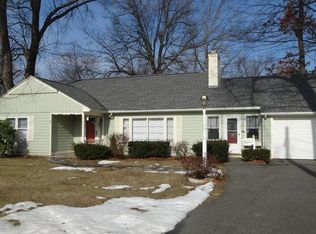SHORT SALE: Sold As Is: 3 bedroom 2 bathroom one level ranch with partial finish basement. Property needs extensive rehab. SUBJECT TO BANK APPROVAL AND $3,000 SHORT SALE NEGOTIATION FEE due at closing fee which cannot be financed. SMOKE CERTIFICATE IS BUYER'S SOLE RESPONSIBILITY. Seller makes no warranties or representations as the condition of the property or its systems. BUYER/BUYER'S AGENT RESPONSIBLE FOR VERIFYING ALL INFORMATION. No utilities are present and seller will not turn them on. Waiver of liability and assumption of risk required for any entrance into the property.
This property is off market, which means it's not currently listed for sale or rent on Zillow. This may be different from what's available on other websites or public sources.


