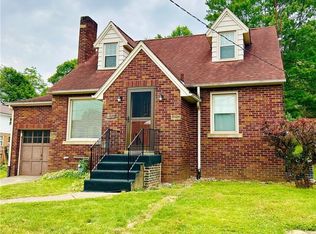Sold for $329,900
$329,900
620 Ridgeleigh Dr, Minerva, OH 44657
4beds
3,184sqft
Single Family Residence
Built in 1953
2.72 Acres Lot
$405,500 Zestimate®
$104/sqft
$2,457 Estimated rent
Home value
$405,500
$369,000 - $446,000
$2,457/mo
Zestimate® history
Loading...
Owner options
Explore your selling options
What's special
Looking for a country setting in a fabulous location with gorgeous views of sunrises and sunsets? Look no further, this home is a hidden treasure tucked away on your own 2.72+/- acre private sanctuary! Over 3,000 sq ft ranch with a wonderful living room, vaulted beam ceilings and stone fireplace that leads you to a rustic 4 season sunroom with cedar ceilings and hickory floors with a sliding door to a large deck. Spacious eat-in kitchen and dining room. Desirable split floor plan with a private master suite. Tons of natural light pouring in. Walkout lower level onto a beautiful patio with an inground pool overlooking the colorful Autumn landscape. 4 bedrooms, 3 bathrooms, 3 fireplaces and a high efficient furnace plus an attached wood burning furnace. Awesome hardwood floors and curved archways throughout the home. Being sold As Is.
Zillow last checked: 8 hours ago
Listing updated: November 13, 2023 at 08:03am
Listing Provided by:
Dominic J Fonte dfonte@cutlerhomes.com(330)418-1535,
Cutler Real Estate
Bought with:
Dina J Picciano, 2014003851
Howard Hanna
Source: MLS Now,MLS#: 4494622 Originating MLS: Stark Trumbull Area REALTORS
Originating MLS: Stark Trumbull Area REALTORS
Facts & features
Interior
Bedrooms & bathrooms
- Bedrooms: 4
- Bathrooms: 3
- Full bathrooms: 3
- Main level bathrooms: 2
- Main level bedrooms: 4
Primary bedroom
- Description: Flooring: Carpet
- Level: First
- Dimensions: 26.00 x 13.00
Bedroom
- Description: Flooring: Carpet
- Level: First
- Dimensions: 15.00 x 14.00
Bedroom
- Description: Flooring: Carpet
- Level: First
- Dimensions: 13.00 x 13.00
Bedroom
- Description: Flooring: Carpet
- Level: First
- Dimensions: 14.00 x 12.00
Primary bathroom
- Description: Flooring: Ceramic Tile
- Level: First
- Dimensions: 19.00 x 11.00
Bathroom
- Description: Flooring: Ceramic Tile
- Level: First
- Dimensions: 7.00 x 7.00
Dining room
- Description: Flooring: Wood
- Level: First
- Dimensions: 15.00 x 12.00
Eat in kitchen
- Description: Flooring: Wood
- Level: First
- Dimensions: 28.00 x 11.00
Great room
- Description: Flooring: Wood
- Features: Fireplace
- Level: First
- Dimensions: 24.00 x 21.00
Other
- Level: Lower
- Dimensions: 12.00 x 5.00
Recreation
- Level: Lower
- Dimensions: 31.00 x 13.00
Sunroom
- Description: Flooring: Wood
- Level: First
- Dimensions: 21.00 x 18.00
Utility room
- Level: Lower
- Dimensions: 28.00 x 28.00
Workshop
- Features: Fireplace
- Level: Lower
- Dimensions: 23.00 x 16.00
Heating
- Forced Air, Fireplace(s), Gas, Other, Wood
Cooling
- Central Air
Appliances
- Included: Dishwasher, Disposal, Water Softener
Features
- Basement: Full,Partially Finished,Unfinished,Walk-Out Access
- Number of fireplaces: 3
- Fireplace features: Wood Burning
Interior area
- Total structure area: 3,184
- Total interior livable area: 3,184 sqft
- Finished area above ground: 3,184
Property
Parking
- Total spaces: 2
- Parking features: Attached, Drain, Electricity, Garage, Garage Door Opener, Paved
- Attached garage spaces: 2
Features
- Levels: One
- Stories: 1
- Patio & porch: Deck
Lot
- Size: 2.72 Acres
- Features: Irregular Lot
Details
- Parcel number: 04201408
Construction
Type & style
- Home type: SingleFamily
- Architectural style: Ranch
- Property subtype: Single Family Residence
Materials
- Brick
- Roof: Asphalt,Fiberglass
Condition
- Year built: 1953
Utilities & green energy
- Sewer: Public Sewer
- Water: Public
Community & neighborhood
Security
- Security features: Smoke Detector(s)
Location
- Region: Minerva
- Subdivision: Minerva
Price history
| Date | Event | Price |
|---|---|---|
| 11/8/2023 | Sold | $329,900$104/sqft |
Source: | ||
| 10/20/2023 | Pending sale | $329,900$104/sqft |
Source: | ||
| 10/16/2023 | Listed for sale | $329,900$104/sqft |
Source: | ||
| 10/9/2023 | Pending sale | $329,900$104/sqft |
Source: | ||
| 10/3/2023 | Listed for sale | $329,900+322.9%$104/sqft |
Source: | ||
Public tax history
| Year | Property taxes | Tax assessment |
|---|---|---|
| 2024 | $6,526 +58.9% | $158,480 +67.5% |
| 2023 | $4,106 -0.6% | $94,610 |
| 2022 | $4,130 -2.4% | $94,610 |
Find assessor info on the county website
Neighborhood: 44657
Nearby schools
GreatSchools rating
- 6/10Minerva Elementary SchoolGrades: K-5Distance: 0.5 mi
- 7/10Minerva Middle SchoolGrades: 6-8Distance: 0.6 mi
- 4/10Minerva High SchoolGrades: 9-12Distance: 0.4 mi
Schools provided by the listing agent
- District: Minerva LSD - 7610
Source: MLS Now. This data may not be complete. We recommend contacting the local school district to confirm school assignments for this home.

Get pre-qualified for a loan
At Zillow Home Loans, we can pre-qualify you in as little as 5 minutes with no impact to your credit score.An equal housing lender. NMLS #10287.
