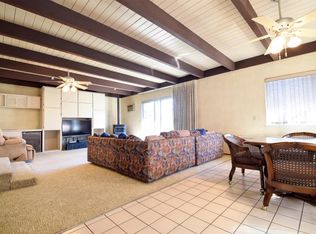Looking for a beautifully maintained home in the Hillcrest part of Yuba City? This property was the model home when the neighborhood was developed in 1956. The original hardwood floors have been persevered under a well maintained carpet and the two bathrooms have been completed updated. The salt water pool, built in BBQ pit and Cabana room are ready for entertaining. The pool even has a commercial cover for safe keeping in the winter months. The Garage has a service pit and two full sized work benches. Come tour soon, this one will not last long.
This property is off market, which means it's not currently listed for sale or rent on Zillow. This may be different from what's available on other websites or public sources.
