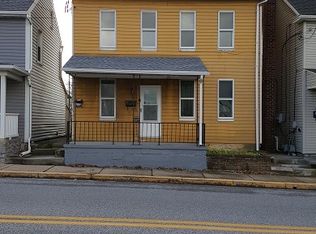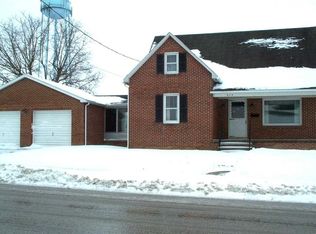You will love the sunroom! There are plenty of windows to bring in the sunlight in this house! The spacious living room has a large picture window. The kitchen/dining area has a bay window and the appliances are included. The 3rd bedroom was turned into a dining/sitting room with a sunny greenhouse window and a closet with a laundry hook-up. The beautiful adjoining sunroom is a great place to relax. The owner's bedroom and the bath are also on the main level. Upstairs is bedroom 2 and a sitting room with sloped ceilings and storage in the eaves. The finished basement offers a large family room, an additional laundry hook-up and storage rooms. This well kept brick home has had many upgrades including roof, most windows, HVAC, and basement waterproofing,. It's located on a corner lot in McSherrystown, bordered by an alley on the side and the rear. There is blacktopped parking for 2 cars as well as parking on the street. The beautiful backyard has beautiful flowering plants, a paver patio and an updated shed. Available for showings on Thursday, May 19.
This property is off market, which means it's not currently listed for sale or rent on Zillow. This may be different from what's available on other websites or public sources.


