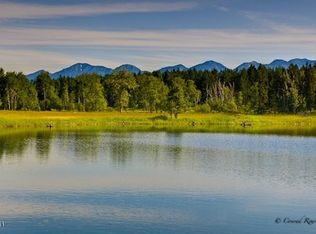A Montana Recreational Paradise. The best of everything the Flathead Valley has to offer: your own private navigable inlet complete w/ boat dock shore power, just off the Flathead River fed by Swims Creek w/ direct access to Flathead River Flathead Lake. Offering privacy surrounded by lush landscaping w/ fantastic views of abundant wildlife all within minutes of Bigfork by boat orautomobile. The 4 bedroom, 4.5 bath Main Residences' resplendent 5,332 square feet main floor features an inviting great room, kitchen, breakfast area, formal dining room surrounded by a beautifully landscaped patio with outdoor kitchen, two offices and a two bedroom suite guest wing with laundry. The master suite is exceptional - a large space accentuated by a fireplace, jetted tub, private deck and enticing views of the water and wildlife. Dual toilet closets, dual vanities and dual voluminous closets, pass through multiple head shower, breakfast bar and a dedicated laundry with private entrance from the garage. The 1,770 square foot walkout level is designed as a complete living quarters with tastefully decorated living room, bedroom suite, video/book library, kitchenette and private patio. The 2,781 square foot 3 bedroom, 1 3/4 bath Guest House features a central sunken living room with striking 20 foot windows and wood burning brick fireplace. The main level houses 2 bedrooms, 3/4 bath with washer/dryer, full kitchen, dining room and 2 decks. Lower level walk out contains 1 bedroom, 1 full bath with washer/dryer and great room with kitchenette. Create a lock out apartment by locking the door between the upper and lower levels. The immaculate 4,050 square foot hobby/treasure shop (Toy Barn) features a large carpeted lounge area, sleeping loft, 3/4 bath, wet bar, 62' television with surround sound, radiant in-floor heat, interior washing bay with floor drain, oversize bay doors and room for every conceivable recreational vehicle, collector car, watercraft or sporting toy you could imagine. The balance of the 14.68 acres includes a 24' x 48' heated equipment shop, a 17' x 40' heated guest house garage, 2 septic systems, 2 artesian wells, a 1,000 gallon buried propane tank and 2 separate sprinkler systems. There is a 50 amp power station at the water's edge.
This property is off market, which means it's not currently listed for sale or rent on Zillow. This may be different from what's available on other websites or public sources.
