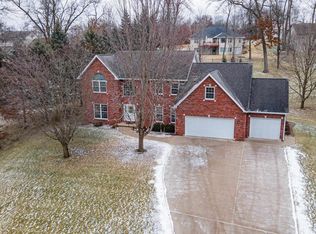Closed
$418,500
620 Pyrite Road, Platteville, WI 53818
4beds
3,488sqft
Single Family Residence
Built in 1994
0.66 Acres Lot
$435,500 Zestimate®
$120/sqft
$3,080 Estimated rent
Home value
$435,500
Estimated sales range
Not available
$3,080/mo
Zestimate® history
Loading...
Owner options
Explore your selling options
What's special
Motivated Sellers! Plenty of room with MANY Updates - Charming one owner 4 BR, 3.5 BA home that has been pampered and well maintained through out its lifetime. Gas fireplace is located in the family room next to the breakfast nook and open kitchen. Perfect for simple relaxing at home or plenty of room for guests and entertaining. Bright kitchen area looks out over the beautifully landscaped yard with a manmade dry creek bed and stone pavers. The park like back yard has plenty of privacy & peace. Newer large windows with custom window treatments make a great transition from interior space to the outdoors. Convenient location close to UW-Platteville and within a quick commute of Dubuque, Iowa.
Zillow last checked: 8 hours ago
Listing updated: February 28, 2025 at 06:05pm
Listed by:
Geri Zauche Off:608-348-8213,
Potterton Rule Real Estate LLC
Bought with:
Kristin Vomhof
Source: WIREX MLS,MLS#: 1978664 Originating MLS: South Central Wisconsin MLS
Originating MLS: South Central Wisconsin MLS
Facts & features
Interior
Bedrooms & bathrooms
- Bedrooms: 4
- Bathrooms: 4
- Full bathrooms: 3
- 1/2 bathrooms: 1
- Main level bedrooms: 1
Primary bedroom
- Level: Upper
- Area: 273
- Dimensions: 13 x 21
Bedroom 2
- Level: Upper
- Area: 169
- Dimensions: 13 x 13
Bedroom 3
- Level: Upper
- Area: 169
- Dimensions: 13 x 13
Bedroom 4
- Level: Main
- Area: 272
- Dimensions: 16 x 17
Bathroom
- Features: Whirlpool, At least 1 Tub, Master Bedroom Bath: Full, Master Bedroom Bath, Master Bedroom Bath: Walk-In Shower, Master Bedroom Bath: Tub/No Shower
Dining room
- Level: Main
- Area: 88
- Dimensions: 8 x 11
Family room
- Level: Main
- Area: 300
- Dimensions: 15 x 20
Kitchen
- Level: Main
- Area: 168
- Dimensions: 12 x 14
Living room
- Level: Main
- Area: 210
- Dimensions: 14 x 15
Heating
- Natural Gas, Forced Air
Cooling
- Central Air
Appliances
- Included: Range/Oven, Refrigerator, Dishwasher, Microwave, Washer, Dryer, Water Softener
Features
- Walk-In Closet(s), Cathedral/vaulted ceiling, High Speed Internet, Pantry, Kitchen Island
- Flooring: Wood or Sim.Wood Floors
- Windows: Skylight(s), Low Emissivity Windows
- Basement: Partial,Finished,8'+ Ceiling,Radon Mitigation System,Concrete
Interior area
- Total structure area: 3,488
- Total interior livable area: 3,488 sqft
- Finished area above ground: 2,618
- Finished area below ground: 870
Property
Parking
- Total spaces: 3
- Parking features: 3 Car, Attached, Built-in under Home, Garage Door Opener, Basement Access
- Attached garage spaces: 3
Features
- Levels: Two
- Stories: 2
- Has spa: Yes
- Spa features: Bath
Lot
- Size: 0.66 Acres
Details
- Additional structures: Gazebo
- Parcel number: 271021700117
- Zoning: Res
- Special conditions: Arms Length
Construction
Type & style
- Home type: SingleFamily
- Architectural style: Contemporary
- Property subtype: Single Family Residence
Materials
- Vinyl Siding, Brick
Condition
- 21+ Years
- New construction: No
- Year built: 1994
Utilities & green energy
- Sewer: Public Sewer
- Water: Public
- Utilities for property: Cable Available
Community & neighborhood
Location
- Region: Platteville
- Subdivision: Pioneer Heights # 3
- Municipality: Platteville
Price history
| Date | Event | Price |
|---|---|---|
| 2/28/2025 | Sold | $418,500-3.5%$120/sqft |
Source: | ||
| 2/24/2025 | Pending sale | $433,900$124/sqft |
Source: | ||
| 2/4/2025 | Contingent | $433,900$124/sqft |
Source: | ||
| 1/29/2025 | Price change | $433,900-2.3%$124/sqft |
Source: | ||
| 11/11/2024 | Price change | $443,900-0.2%$127/sqft |
Source: | ||
Public tax history
| Year | Property taxes | Tax assessment |
|---|---|---|
| 2024 | $6,791 -4.1% | $425,000 +14.9% |
| 2023 | $7,083 +6.3% | $369,900 |
| 2022 | $6,663 +7.2% | $369,900 +18.9% |
Find assessor info on the county website
Neighborhood: 53818
Nearby schools
GreatSchools rating
- 10/10Westview Elementary SchoolGrades: 1-4Distance: 1.2 mi
- 5/10Platteville Middle SchoolGrades: 5-8Distance: 1.5 mi
- 7/10Platteville High SchoolGrades: 9-12Distance: 1.9 mi
Schools provided by the listing agent
- Middle: Platteville
- High: Platteville
- District: Platteville
Source: WIREX MLS. This data may not be complete. We recommend contacting the local school district to confirm school assignments for this home.

Get pre-qualified for a loan
At Zillow Home Loans, we can pre-qualify you in as little as 5 minutes with no impact to your credit score.An equal housing lender. NMLS #10287.
