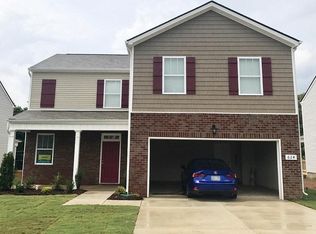Closed
$450,000
620 Prominence Rd, Columbia, TN 38401
5beds
2,809sqft
Single Family Residence, Residential
Built in 2017
7,840.8 Square Feet Lot
$449,900 Zestimate®
$160/sqft
$2,827 Estimated rent
Home value
$449,900
$414,000 - $490,000
$2,827/mo
Zestimate® history
Loading...
Owner options
Explore your selling options
What's special
Welcome home! This lovely 5 bedroom home has tons of space to spread out! You'll enjoy super easy convenience to schools and the interstate. Primary bedroom on the main floor. Large bonus room upstairs for all of your entertainment needs.
Zillow last checked: 8 hours ago
Listing updated: May 12, 2025 at 02:43pm
Listing Provided by:
Lance Davis 615-663-8471,
JPAR Music City
Bought with:
Janet Gonzalez Leblanc, 278189
Blue Ribbon Realty
Source: RealTracs MLS as distributed by MLS GRID,MLS#: 2815352
Facts & features
Interior
Bedrooms & bathrooms
- Bedrooms: 5
- Bathrooms: 4
- Full bathrooms: 3
- 1/2 bathrooms: 1
- Main level bedrooms: 1
Bedroom 1
- Features: Suite
- Level: Suite
- Area: 208 Square Feet
- Dimensions: 16x13
Bedroom 2
- Features: Extra Large Closet
- Level: Extra Large Closet
- Area: 143 Square Feet
- Dimensions: 13x11
Bedroom 3
- Features: Extra Large Closet
- Level: Extra Large Closet
- Area: 143 Square Feet
- Dimensions: 13x11
Bedroom 4
- Features: Extra Large Closet
- Level: Extra Large Closet
- Area: 143 Square Feet
- Dimensions: 13x11
Bonus room
- Features: Second Floor
- Level: Second Floor
- Area: 300 Square Feet
- Dimensions: 20x15
Dining room
- Features: Formal
- Level: Formal
- Area: 144 Square Feet
- Dimensions: 12x12
Kitchen
- Features: Eat-in Kitchen
- Level: Eat-in Kitchen
- Area: 168 Square Feet
- Dimensions: 14x12
Living room
- Area: 224 Square Feet
- Dimensions: 16x14
Heating
- Central
Cooling
- Central Air
Appliances
- Included: Built-In Gas Oven, Built-In Gas Range, Dishwasher, Disposal, Microwave, Refrigerator
- Laundry: Electric Dryer Hookup, Washer Hookup
Features
- Ceiling Fan(s), Extra Closets, Pantry, Walk-In Closet(s)
- Flooring: Wood, Laminate, Tile
- Basement: Slab
- Has fireplace: No
Interior area
- Total structure area: 2,809
- Total interior livable area: 2,809 sqft
- Finished area above ground: 2,809
Property
Parking
- Total spaces: 4
- Parking features: Garage Faces Front, Driveway
- Attached garage spaces: 2
- Uncovered spaces: 2
Features
- Levels: Two
- Stories: 2
- Patio & porch: Deck, Covered, Porch
- Fencing: Privacy
Lot
- Size: 7,840 sqft
- Dimensions: 60 x 129.26 IRR
Details
- Parcel number: 091B B 00500 000
- Special conditions: Standard
- Other equipment: Air Purifier
Construction
Type & style
- Home type: SingleFamily
- Property subtype: Single Family Residence, Residential
Materials
- Brick, Vinyl Siding
- Roof: Shingle
Condition
- New construction: No
- Year built: 2017
Utilities & green energy
- Sewer: Public Sewer
- Water: Public
- Utilities for property: Water Available
Community & neighborhood
Location
- Region: Columbia
- Subdivision: Highlands At Bear Creek
HOA & financial
HOA
- Has HOA: Yes
- HOA fee: $30 monthly
Price history
| Date | Event | Price |
|---|---|---|
| 5/12/2025 | Sold | $450,000$160/sqft |
Source: | ||
| 4/13/2025 | Pending sale | $450,000$160/sqft |
Source: | ||
| 4/11/2025 | Listed for sale | $450,000+9.8%$160/sqft |
Source: | ||
| 9/30/2022 | Sold | $409,900$146/sqft |
Source: | ||
| 9/7/2022 | Contingent | $409,900$146/sqft |
Source: | ||
Public tax history
| Year | Property taxes | Tax assessment |
|---|---|---|
| 2025 | $2,904 | $106,175 |
| 2024 | $2,904 | $106,175 |
| 2023 | $2,904 | $106,175 |
Find assessor info on the county website
Neighborhood: 38401
Nearby schools
GreatSchools rating
- 2/10R Howell Elementary SchoolGrades: PK-4Distance: 0.2 mi
- 2/10E. A. Cox Middle SchoolGrades: 5-8Distance: 0.4 mi
- 4/10Spring Hill High SchoolGrades: 9-12Distance: 5.3 mi
Schools provided by the listing agent
- Elementary: R Howell Elementary
- Middle: E. A. Cox Middle School
- High: Spring Hill High School
Source: RealTracs MLS as distributed by MLS GRID. This data may not be complete. We recommend contacting the local school district to confirm school assignments for this home.
Get a cash offer in 3 minutes
Find out how much your home could sell for in as little as 3 minutes with a no-obligation cash offer.
Estimated market value$449,900
Get a cash offer in 3 minutes
Find out how much your home could sell for in as little as 3 minutes with a no-obligation cash offer.
Estimated market value
$449,900
