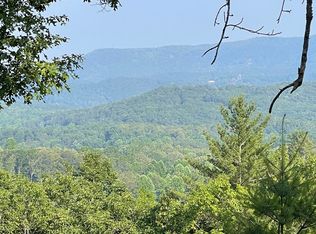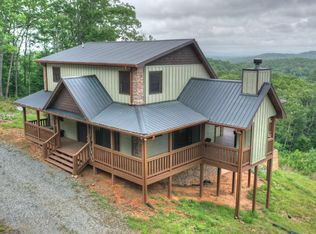Closed
$835,000
620 Price Rd, Blue Ridge, GA 30513
3beds
--sqft
Single Family Residence, Cabin
Built in 2006
2.03 Acres Lot
$816,500 Zestimate®
$--/sqft
$3,468 Estimated rent
Home value
$816,500
$776,000 - $857,000
$3,468/mo
Zestimate® history
Loading...
Owner options
Explore your selling options
What's special
**Home is occupied, and shown by Appointment Only** Beautiful mountain home, with perhaps the most amazing views in all of Blue Ridge! Lovely log construction features sweeping long range mountain vistas from every vantage point, nestled on over two acres! Only minutes from Downtown Blue Ridge, Bear Claw Vineyard & Winery, and Mercier Apple Orchards. From the moment you walk through the door it feels like vacation, whether you use this home as a weekend get away, for rental income, or as your full time residence! This stunning three-level home features the Primary Suite with a private balcony deck; the upstairs loft area makes a perfect office area, but previously was used as another spot for a double bed or two twin beds, should a fourth sleeping area be desired. Another bedroom & full bath are on the main level, and a third bedroom and full bath are on the terrace level with walk out access to the pet-friendly, fenced backyard. Cozy up on cool nights with a mug of hot cocoa at one of the two fireplaces, or roast marshmallows under the stars at the backyard firepit. A glass of wine in the hot tub or on one of the upper decks taking in the long-range mountain views is also a great way to spend an evening! Recent home upgrades include new tankless hot water heater for never-ending hot water, commercial water filtration system, HVAC system updates with new furnace and new smart wifi-enabled thermostats, wireless security system with cameras for remote monitoring, backyard fencing and new fire pit area, gas logs for terrace level, new gutters/gutter guards, newer gravel driveway, newer stainless appliances, updated furnishings and linens. Home is being sold fully furnished, with very few exceptions. Completely turnkey, and no HOA! Well water & on-site propane keep monthly utility costs low! There is plenty of room on the spacious, two-acre lot to build a carport or detached garage, if desired. Square footage is approximate, as based on the tax records for combined above grade & finished terrace level. Come see this amazing home today, the mountains are calling! Access Instructions: There are two ways in and out, one is paved and the other is gravel. GPS will try to route via the gravel way, but this option requires a 4x4 and is not recommended. The paved option is best for easy access: Tennis Ct Rd/Sunrock Mtn Rd/Cohutta Overlook Dr/Cohutta Overlook Trail/Price Rd/Home on Left
Zillow last checked: 8 hours ago
Listing updated: January 06, 2026 at 07:01am
Listed by:
Becky Godbee 678-449-5206,
Atlanta Fine Homes - Sotheby's Int'l
Bought with:
The Mountain Life Team, 290057
Keller Williams Elevate
Source: GAMLS,MLS#: 10593506
Facts & features
Interior
Bedrooms & bathrooms
- Bedrooms: 3
- Bathrooms: 3
- Full bathrooms: 3
- Main level bathrooms: 1
- Main level bedrooms: 1
Kitchen
- Features: Breakfast Area, Breakfast Bar, Kitchen Island, Pantry
Heating
- Central, Forced Air, Propane, Zoned
Cooling
- Ceiling Fan(s), Central Air, Electric, Zoned
Appliances
- Included: Dishwasher, Dryer, Microwave, Oven/Range (Combo), Refrigerator, Washer
- Laundry: In Hall
Features
- Beamed Ceilings, Central Vacuum, Roommate Plan, Split Bedroom Plan, Vaulted Ceiling(s), Walk-In Closet(s)
- Flooring: Carpet, Hardwood
- Windows: Double Pane Windows, Window Treatments
- Basement: Bath Finished,Concrete,Daylight,Finished,Full,Interior Entry
- Number of fireplaces: 2
- Fireplace features: Basement, Gas Log
- Common walls with other units/homes: No Common Walls
Interior area
- Total structure area: 0
- Finished area above ground: 0
- Finished area below ground: 0
Property
Parking
- Parking features: Kitchen Level, Parking Pad
- Has uncovered spaces: Yes
Features
- Levels: Three Or More
- Stories: 3
- Patio & porch: Deck, Porch
- Exterior features: Balcony, Gas Grill
- Fencing: Back Yard,Fenced,Wood
- Has view: Yes
- View description: Mountain(s)
- Body of water: None
Lot
- Size: 2.03 Acres
- Features: Private
- Residential vegetation: Wooded
Details
- Parcel number: 0057 011E4
Construction
Type & style
- Home type: SingleFamily
- Architectural style: Traditional
- Property subtype: Single Family Residence, Cabin
Materials
- Log
- Roof: Composition
Condition
- Resale
- New construction: No
- Year built: 2006
Details
- Warranty included: Yes
Utilities & green energy
- Sewer: Septic Tank
- Water: Well
- Utilities for property: Cable Available, Electricity Available, High Speed Internet, Phone Available, Underground Utilities, Water Available
Green energy
- Energy efficient items: Appliances, Thermostat, Water Heater, Windows
Community & neighborhood
Security
- Security features: Carbon Monoxide Detector(s)
Community
- Community features: None
Location
- Region: Blue Ridge
- Subdivision: Hill Top
HOA & financial
HOA
- Has HOA: No
- Services included: None
Other
Other facts
- Listing agreement: Exclusive Right To Sell
- Listing terms: 1031 Exchange,Cash,Conventional,FHA,VA Loan
Price history
| Date | Event | Price |
|---|---|---|
| 1/5/2026 | Sold | $835,000-1.8% |
Source: | ||
| 11/20/2025 | Pending sale | $849,900 |
Source: | ||
| 11/4/2025 | Price change | $849,900-2.9% |
Source: | ||
| 8/28/2025 | Listed for sale | $875,000-0.6% |
Source: | ||
| 8/28/2025 | Listing removed | $879,900 |
Source: FMLS GA #7519750 Report a problem | ||
Public tax history
| Year | Property taxes | Tax assessment |
|---|---|---|
| 2024 | $2,135 +9.1% | $232,956 +21.3% |
| 2023 | $1,958 -1% | $192,006 -1% |
| 2022 | $1,977 +38.8% | $193,935 +90.8% |
Find assessor info on the county website
Neighborhood: 30513
Nearby schools
GreatSchools rating
- 7/10West Fannin Elementary SchoolGrades: PK-5Distance: 3.5 mi
- 7/10Fannin County Middle SchoolGrades: 6-8Distance: 4.6 mi
- 4/10Fannin County High SchoolGrades: 9-12Distance: 3.5 mi
Schools provided by the listing agent
- Middle: Fannin County
- High: Fannin County
Source: GAMLS. This data may not be complete. We recommend contacting the local school district to confirm school assignments for this home.
Get pre-qualified for a loan
At Zillow Home Loans, we can pre-qualify you in as little as 5 minutes with no impact to your credit score.An equal housing lender. NMLS #10287.
Sell for more on Zillow
Get a Zillow Showcase℠ listing at no additional cost and you could sell for .
$816,500
2% more+$16,330
With Zillow Showcase(estimated)$832,830

