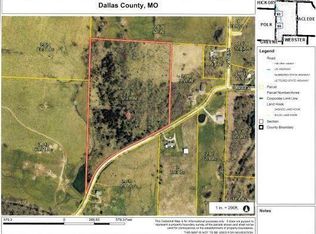Closed
Price Unknown
620 Potters Road, Fair Grove, MO 65648
6beds
3,500sqft
Single Family Residence
Built in 2019
8.3 Acres Lot
$656,700 Zestimate®
$--/sqft
$2,726 Estimated rent
Home value
$656,700
Estimated sales range
Not available
$2,726/mo
Zestimate® history
Loading...
Owner options
Explore your selling options
What's special
Exceptional 6-Bedroom Home on 8 Acres with Luxury Features and endless views. Nestled on a sprawling 8 acre estate, this one-of-a-kind home is a testament to luxury, craftsmanship, and thoughtful design. Have cattle or horses? There is approximately 5 fenced acres ready for your livestock. With 6 bedrooms and 3 full bathrooms, and an office, this exquisite residence spans 3,500 square feet and a spacious open layout creating an inviting environment for both relaxation and entertainment. Boasting a wealth of upscale features, including granite countertops through the entire home,14' tall wood ceilings, beautiful hardwood floors and so much more . The kitchen is a chef's dream, featuring high-end white GE Cafe Appliances, a large custom Amish built island, and a walk in pantry. The Master suite is a haven of relaxation, and size! It is complete with a soaking tub, a high wood beamed ceiling, and a large closet. The home offers 2 water heaters, and two central heating and air units! The welcoming front porch features is stunning, enhancing the curb appeal of the home, and offering the pleasure of front porch relaxation. Enjoy picturesque views and offering the perfect setting for outdoor pursuits and the beauty of nature. This property is a rare find that encompasses all the wants you could desire combined with a world of elegance and comfort. This estate is located approximately 1 mile from the Pomme De Terre River.
Zillow last checked: 8 hours ago
Listing updated: July 22, 2025 at 09:24am
Listed by:
Kelsey R. Smoot 417-844-4654,
Complete Realty Sales & Management, LLC
Bought with:
Cary D Prater, 2013012904
Real Property Management Momen
Source: SOMOMLS,MLS#: 60290383
Facts & features
Interior
Bedrooms & bathrooms
- Bedrooms: 6
- Bathrooms: 3
- Full bathrooms: 3
Heating
- Heat Pump, Central, Stove, Fireplace(s), Electric, Wood
Cooling
- Attic Fan, Ceiling Fan(s), Heat Pump, Central Air
Appliances
- Included: Dishwasher, Convection Oven, Built-In Electric Oven, Additional Water Heater(s), Microwave, Disposal
Features
- Soaking Tub, Granite Counters, High Ceilings, Walk-In Closet(s)
- Flooring: Carpet, Wood, Tile, Hardwood
- Windows: Mixed, Double Pane Windows, Blinds, Shutters, Drapes
- Has basement: No
- Attic: Pull Down Stairs
- Has fireplace: Yes
- Fireplace features: Family Room, Free Standing, Wood Burning, Glass Doors, Living Room
Interior area
- Total structure area: 3,500
- Total interior livable area: 3,500 sqft
- Finished area above ground: 3,500
- Finished area below ground: 0
Property
Parking
- Total spaces: 2
- Parking features: Parking Pad, Garage Door Opener, Private, Paved, Gravel, Gated, Garage Faces Side
- Attached garage spaces: 2
Features
- Levels: Two
- Stories: 2
- Patio & porch: Covered, Deck, Front Porch
- Fencing: Electric,Barbed Wire
- Has view: Yes
- View description: Panoramic
Lot
- Size: 8.30 Acres
- Features: Acreage, Pasture, Secluded
Details
- Additional structures: Shed(s), Storm Shelter
- Parcel number: 163.006000000003.050
Construction
Type & style
- Home type: SingleFamily
- Property subtype: Single Family Residence
Materials
- Frame, Metal Siding, Concrete, Cedar
- Foundation: Concrete Steel Pilings, Crawl Space, Poured Concrete
- Roof: Metal
Condition
- Year built: 2019
Utilities & green energy
- Sewer: Septic Tank
- Water: Private
Community & neighborhood
Security
- Security features: Carbon Monoxide Detector(s), Smoke Detector(s), Fire Alarm
Location
- Region: Fair Grove
- Subdivision: N/A
Other
Other facts
- Listing terms: Cash,VA Loan,USDA/RD,FHA,Conventional
- Road surface type: Asphalt, Gravel
Price history
| Date | Event | Price |
|---|---|---|
| 5/28/2025 | Sold | -- |
Source: | ||
| 3/29/2025 | Pending sale | $675,000$193/sqft |
Source: | ||
| 3/28/2025 | Listed for sale | $675,000$193/sqft |
Source: | ||
| 7/10/2020 | Sold | -- |
Source: Agent Provided Report a problem | ||
Public tax history
| Year | Property taxes | Tax assessment |
|---|---|---|
| 2024 | $1,921 -2.6% | $36,740 -3.6% |
| 2023 | $1,972 | $38,110 |
| 2022 | -- | $38,110 +13.5% |
Find assessor info on the county website
Neighborhood: 65648
Nearby schools
GreatSchools rating
- 4/10Fair Grove Elementary SchoolGrades: PK-4Distance: 3.4 mi
- 8/10Fair Grove Middle SchoolGrades: 5-8Distance: 3.4 mi
- 8/10Fair Grove High SchoolGrades: 9-12Distance: 3.4 mi
Schools provided by the listing agent
- Elementary: Fair Grove
- Middle: Fair Grove
- High: Fair Grove
Source: SOMOMLS. This data may not be complete. We recommend contacting the local school district to confirm school assignments for this home.
