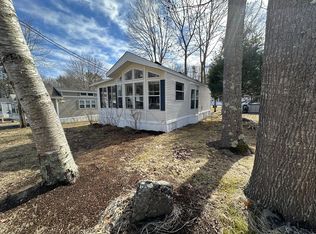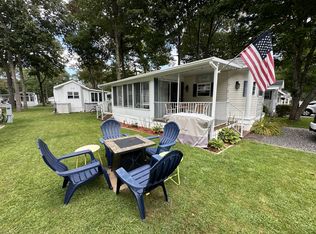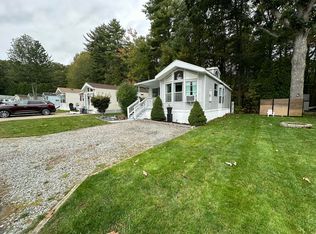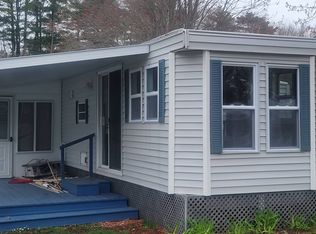Closed
$59,400
620 Post Road #27, Wells, ME 04090
1beds
512sqft
Mobile Home
Built in 2003
-- sqft lot
$74,300 Zestimate®
$116/sqft
$1,711 Estimated rent
Home value
$74,300
$59,000 - $93,000
$1,711/mo
Zestimate® history
Loading...
Owner options
Explore your selling options
What's special
Have you dreamed of having a seasonal get away minutes from the beaches of Wells & thought it couldn't happen? Think again! This 2003 Breckenridge Park Model with a 3 season Florida room is located at Summer Hill and is on a back row abutting the woods! This park is a small, quiet park with 1 pool, clubhouse, & laundry facilities. The home offers an open concept kitchen & living room area with cathedral ceilings, new flooring, central air conditioning & new roof. There is a stone fire pit located in the yard and lots of room for outdoor furnishings if you wish! There is fabulous maintenance free landscaping around the property and a newer shed for all your goodies. The home offers a queen size primary bedroom and there could be an additional room to sleep out in the florida room if you wish to use it that way! The living room couch is a sleeper sofa and all the furnishings stay with the property making it truly turn key! The park rent of $8,200 includes water, sewer, cable, internet, trash, and all the amenities at the park. Have a dog? You can bring pets (but your guests can not!). NO RENTALS IN THIS PARK making it quiet & peaceful! Season is from May 1-October 30! The park is located right off Route 1 across from Eldridge Road where Scoop Deck Ice Cream is. Feel like walking to restaurants? You can from this location since Bread & Roses & East Restaurant is in walking distance. Come take a peek at this well maintained home, you've worked hard & deserve this!
Zillow last checked: 8 hours ago
Listing updated: September 09, 2024 at 07:47pm
Listed by:
Moody Maxon Real Estate
Bought with:
Moody Maxon Real Estate
Source: Maine Listings,MLS#: 1583386
Facts & features
Interior
Bedrooms & bathrooms
- Bedrooms: 1
- Bathrooms: 1
- Full bathrooms: 1
Bedroom 1
- Level: First
Kitchen
- Level: First
Living room
- Level: First
Sunroom
- Level: First
Heating
- Blowers, Forced Air, Zoned, Space Heater
Cooling
- Central Air
Appliances
- Included: Microwave, Electric Range, Refrigerator
Features
- 1st Floor Primary Bedroom w/Bath, Bathtub, Storage
- Flooring: Carpet, Vinyl
- Basement: None
- Number of fireplaces: 1
Interior area
- Total structure area: 512
- Total interior livable area: 512 sqft
- Finished area above ground: 512
- Finished area below ground: 0
Property
Parking
- Parking features: Gravel, 1 - 4 Spaces
Features
- Patio & porch: Deck, Porch
Lot
- Features: City Lot, Neighborhood, Level, Open Lot
Details
- Parcel number: WLLSM114L827
- On leased land: Yes
- Zoning: Residential
Construction
Type & style
- Home type: MobileManufactured
- Architectural style: Ranch
- Property subtype: Mobile Home
Materials
- Mobile, Vinyl Siding
- Roof: Membrane,Shingle
Condition
- Year built: 2003
Utilities & green energy
- Electric: Circuit Breakers
- Sewer: Public Sewer
- Water: Public, Seasonal
Community & neighborhood
Location
- Region: Wells
HOA & financial
HOA
- Has HOA: Yes
- HOA fee: $8,200 annually
Other
Other facts
- Road surface type: Paved
Price history
| Date | Event | Price |
|---|---|---|
| 4/5/2024 | Sold | $59,400$116/sqft |
Source: | ||
| 3/15/2024 | Pending sale | $59,400$116/sqft |
Source: | ||
| 3/4/2024 | Listed for sale | $59,400$116/sqft |
Source: | ||
Public tax history
| Year | Property taxes | Tax assessment |
|---|---|---|
| 2024 | $406 +2% | $66,800 |
| 2023 | $398 +1.3% | $66,800 +77.7% |
| 2022 | $393 -0.5% | $37,590 |
Find assessor info on the county website
Neighborhood: 04090
Nearby schools
GreatSchools rating
- 9/10Wells Elementary SchoolGrades: K-4Distance: 2 mi
- 8/10Wells Junior High SchoolGrades: 5-8Distance: 2.1 mi
- 8/10Wells High SchoolGrades: 9-12Distance: 2 mi



