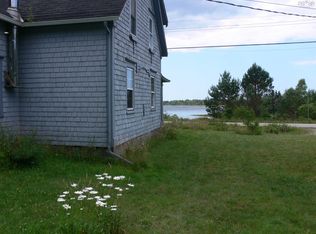Unique 5 bedroom 2 full bath family home on just over 4 acres of river front and fenced property in prime location. Don't let the size fool you. Ideal amount of spacious rooms well laid out floor plan. When you enter the home each entry has ceramic tile landings. The rest of the house boasts of stunning oak hardwood. It has very functional living space and historical characteristics of solid wood doors, wide wood door casings, mouldings and baseboards. One of the 2 private decks enters into a large eat-in kitchen that has a cozy setting area with an airtight wood stove. Ideal for having an outdoor BBQ and entertaining year round! There is also another deck off the living room that over looks the rolling landscaped backyard. There are two original fireplaces. One in the formal dining room has an airtight wood insert and the other in the living room is fully functional, giving the desired atmosphere for those that enjoy a place to retreat to read and relax. There are 2 bedrooms downstairs and 1 full bath. The rooms are large with ample closet space. The bathroom features a claw foot tub with shower and lots of room. The upstairs has 3 more spaious bedrooms and a full bath (claw foot tub)The layout of the bedrooms offer privacy from one another with a connecting foyer and landing. There are 2 separate stairways, one on each end of the foyer, for convenience. Paved driveway with multiple parking spaces, mature fruit and nut trees, in addition to the well groomed shrubs and flowering bushes. This home is located on the section of Clyde River that meets the harbour offering stunning views. Within walking distance to 18 hole golf course. Conveniently located between the amenities of Barrington and the Historical Town of Shelburne. If you are looking for a family home with historical charm and that is in well maintained condition, that would meet everyone's needs, this is a must see!
This property is off market, which means it's not currently listed for sale or rent on Zillow. This may be different from what's available on other websites or public sources.
