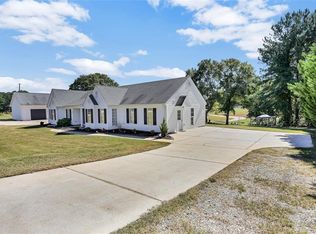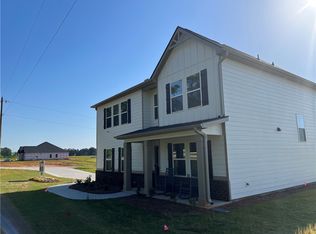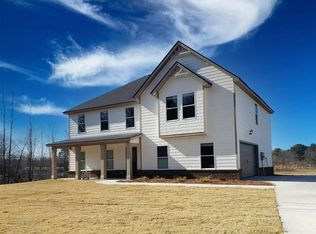Feel welcome as you step onto the front porch, perfect for relaxing while overlooking the large front yard. Once inside, you will notice an open feel, with lots of natural light and hardwood floors flowing throughout. Step into the galley style kitchen featuring a window overlooking the front yard and open bar seating, with views into the living area. Your spacious living area features a gas log fireplace, hardwood floors and french door that leads onto the private screened in porch, an ideal layout for entertaining. From the screened in porch, a second door opens onto the adjoining back deck, offering additional space for entertaining. A hallway leads to your guest bedroom, a full bathroom, laundry room and private master suite with walk-in closet and full bathroom. An open rail staircase leads to the third bedroom with walk-in closet and separate mini-split hvac system for thermal efficiency. This space could also serve as a bonus room or hobby space and is stubbed for an additional bathroom if desired. The back yard offers privacy while the large front yard is perfect for outdoor activities and play. The tall crawlspace and outbuilding provide ample space for storage needs and outdoor equipment. This spacious home is situated on 2.11 acres with shade trees and centrally located to Walhalla, Seneca and Westminster. Minutes to nearby hospital, medical offices, schools, hiking trails and restaurants.
This property is off market, which means it's not currently listed for sale or rent on Zillow. This may be different from what's available on other websites or public sources.


