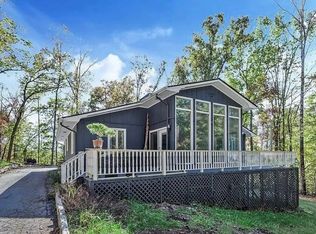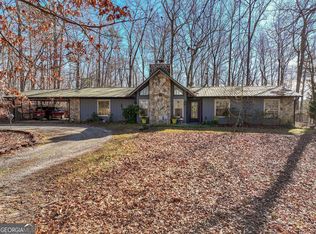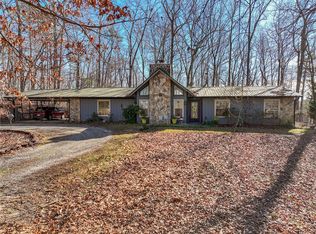The upper level interior of the home has been completely upgraded. This home offer 3 bedrooms on main level each with its own bathroom, plus half bath in laundry room. Large fireplace in great room, updated cabinets, granite countertops, new appliances which includes a gas range. Lower level ( outside entrance) has many of the upgrades started or completed and offers another full bathroom and a kitchen. This area would be perfect as an in-law suite or game room. (flooring has been purchased just needs to be completed) On the main level the pine doors and trim make this home warm and very unique, speaking of warm note the heat registers in bedrooms as sellers have added heating units in the floors. (not in basement) Large carport in rear of home could be screened in and used as additional living space. There are two lots included in this price plus it backs up to land that has not been developed so there is an abundance of privacy. Make this yard a paradise, many trees have been removed and lots are ready for a gardener's touch. Chickasaw Point offers a fabulous 18 hole golf course, marina, beach, walking trails, pickleball or tennis, community pool, access to Lake Hartwell and more!! A great place to call home.
This property is off market, which means it's not currently listed for sale or rent on Zillow. This may be different from what's available on other websites or public sources.


