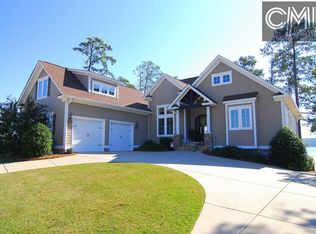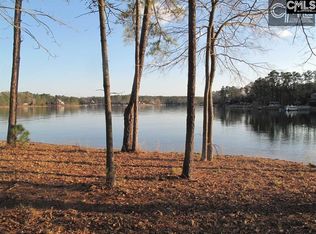Located in the desirable Panorama Point neighborhood, this custom brick home was built in 2012 by Dunbar Builders. Situated on deep water this 4 bed 3 bath home has spectacular views out the front and back. The main floor features 10 foot ceilings with cathedral ceilings in the great room. Multiple over-sized windows offer relaxing, expansive views. The owner's suite features a large bedroom and a bathroom with a large walk-in shower, double vanity and water closet. A 2nd bedroom is located on the main floor. The full bath features a soaking tub and custom cabinetry with wainscot. The eat-in kitchen features custom cabinets, granite counter tops and beautifully tiled back splash, and again the gorgeous view. The finished walk-out basement has a very large family room, media room, kitchenette with cabinets, sink and refrigerator, 2 bedrooms and a full bath. The basement area could easily be considered for a mother-in-law suite. The home has storage galore - there are pull down steps in the garage accessing 576 sq ft of floored storage. You will enjoy reduced energy expenses because the entire roof is insulated with spray foam and the large back windows are tinted to save energy and reduce damage to your furniture and floors. Also, the home is hardwired for Wi-Fi, cable TV and HD antenna in the attic. All of this and a shared dock & a neighborhood community boat ramp.
This property is off market, which means it's not currently listed for sale or rent on Zillow. This may be different from what's available on other websites or public sources.

