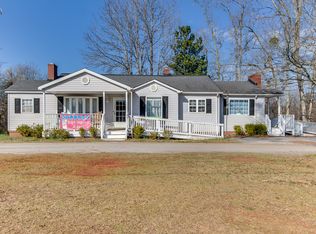Excellent Location! Drive through your private gate to enter to your private peace of heaven. This great home was custom built in 2013, it has 4 bedrooms 3.5 baths and a finished walk-out basement! Situated on 8.5 acres. As you enter into the foyer beautiful wide plank floors are found throughout. Picturesque windows at the back of the great room give you views of the woods. The Formal dining room has great space for family dinners. The double-sided stone fireplace between the great room and kitchen area makes for a cozy evening. The chef in the family will fall in love with this well appointed kitchen with granite counters, center island, large pantry and stainless appliances to remain in home.Off kitchen the screened in porch is perfectly overlooking the backyard with a fenced area perfect for dogs and children. A small deck and stairs that lead to an entertaining backyard. There is an office off of the kitchen and a laundry room with a sink. The master bedroom has a gorgeous stone fireplace and trey ceiling. Adjoining master bath boasts an oversized tile shower with a rain head and ample cabinet space under the double sink. The large walk-in closet is sure to please! Upstairs has 2 bedrooms with a jack and jill bathroom. Bonus/playroom is perfect for the kido's. There is plenty of storage space with 2 walk-in unfinished rooms. Steps away your finished basement with over 1900 square feet, including another den area with plumbing in place to finish a kitchenette. Second master bedroom with large walk in closet and full bath. 18 x 17 workout room equipped with TV mount, ceiling fan and another walk-in storage room. A Workshop with a separate entry door and garage door is perfect for a man cave or those weekend projects equipped with gas stove. Only a 15 minute commute to Downtown Greenville, convenient to the Southern Connector, I-85 and Anderson. Call today for your own private showing today!
This property is off market, which means it's not currently listed for sale or rent on Zillow. This may be different from what's available on other websites or public sources.
