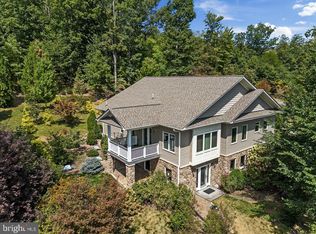Sold for $685,844
$685,844
620 Old Baltimore Rd, Winchester, VA 22603
3beds
2,734sqft
Single Family Residence
Built in 2012
3.02 Acres Lot
$699,300 Zestimate®
$251/sqft
$2,662 Estimated rent
Home value
$699,300
$622,000 - $783,000
$2,662/mo
Zestimate® history
Loading...
Owner options
Explore your selling options
What's special
Now is your opportunity to own a slice of heaven just off of Apple Pie Ridge Rd! As soon as you step onto your front porch you will feel the stress of life melt away with a stunning view of sunrise, or watch the deer in the field. And if the weather is too cold for porch sitting, you have the option of an inside sitting room that has the same beautiful view. Can it get any better? Why, YES,! It can.... How about an updated country kitchen with gas cooking, farmer's sink, and wine fridge? Cold nights are cozy with your wood burning stove in the living room. Add to this a finished bonus room over the garage, and a large, unfinished basement for storage, plus and Amish built garden shed, and you may never want to leave. All of this on 3 acres with no HOA. This rare find is minutes from all schools, shopping in Old Town Winchester, restaurants, and the hospital. Professional Pictures taken this week, but why wait? Schedule your showing to experience this home in person!
Zillow last checked: 8 hours ago
Listing updated: May 20, 2025 at 05:17am
Listed by:
Phyllis Guthrie 540-550-3062,
Keller Williams Realty,
Co-Listing Agent: Richard L Guthrie 540-303-3316,
Keller Williams Realty
Bought with:
Sarah Reynolds, 0225174916
Keller Williams Chantilly Ventures, LLC
Source: Bright MLS,MLS#: VAFV2032320
Facts & features
Interior
Bedrooms & bathrooms
- Bedrooms: 3
- Bathrooms: 3
- Full bathrooms: 2
- 1/2 bathrooms: 1
- Main level bathrooms: 1
Primary bedroom
- Level: Upper
Bedroom 2
- Level: Upper
Bedroom 3
- Level: Upper
Bonus room
- Level: Upper
Family room
- Level: Main
Kitchen
- Level: Main
Laundry
- Level: Main
Living room
- Level: Main
Sitting room
- Level: Main
Heating
- Heat Pump, Wood Stove, Zoned, Electric, Propane
Cooling
- Central Air, Electric
Appliances
- Included: Microwave, Dishwasher, Exhaust Fan, Double Oven, Oven, Cooktop, Tankless Water Heater, Water Treat System, Water Heater
- Laundry: Laundry Room
Features
- Soaking Tub, Bathroom - Walk-In Shower, Ceiling Fan(s), Kitchen - Country, Wine Storage
- Flooring: Carpet, Wood
- Windows: Vinyl Clad
- Basement: Unfinished,Walk-Out Access,Rough Bath Plumb,Interior Entry,Heated
- Has fireplace: No
- Fireplace features: Wood Burning Stove
Interior area
- Total structure area: 2,734
- Total interior livable area: 2,734 sqft
- Finished area above ground: 2,734
- Finished area below ground: 0
Property
Parking
- Total spaces: 2
- Parking features: Garage Faces Side, Garage Door Opener, Inside Entrance, Attached, Driveway
- Attached garage spaces: 2
- Has uncovered spaces: Yes
Accessibility
- Accessibility features: None
Features
- Levels: Two
- Stories: 2
- Patio & porch: Patio, Porch, Wrap Around
- Exterior features: Chimney Cap(s), Rain Gutters
- Pool features: None
- Fencing: Partial
- Has view: Yes
- View description: Pasture
Lot
- Size: 3.02 Acres
- Features: Backs to Trees, Front Yard, Landscaped, Wooded
Details
- Additional structures: Above Grade, Below Grade, Outbuilding
- Parcel number: 31 11 12
- Zoning: RA
- Special conditions: Standard
Construction
Type & style
- Home type: SingleFamily
- Architectural style: Colonial
- Property subtype: Single Family Residence
Materials
- HardiPlank Type
- Foundation: Concrete Perimeter
Condition
- New construction: No
- Year built: 2012
Utilities & green energy
- Sewer: On Site Septic
- Water: Well
- Utilities for property: Other Internet Service
Community & neighborhood
Location
- Region: Winchester
- Subdivision: Estates At Claytons Rest
Other
Other facts
- Listing agreement: Exclusive Right To Sell
- Listing terms: Cash,Conventional,FHA,VA Loan
- Ownership: Fee Simple
Price history
| Date | Event | Price |
|---|---|---|
| 5/20/2025 | Sold | $685,844+3.1%$251/sqft |
Source: | ||
| 3/18/2025 | Pending sale | $665,000$243/sqft |
Source: | ||
| 3/12/2025 | Listed for sale | $665,000+454.2%$243/sqft |
Source: | ||
| 3/21/2011 | Sold | $120,000$44/sqft |
Source: Public Record Report a problem | ||
Public tax history
| Year | Property taxes | Tax assessment |
|---|---|---|
| 2025 | $3,051 +8.5% | $635,600 +15.3% |
| 2024 | $2,812 | $551,400 |
| 2023 | $2,812 +100% | $551,400 +19.6% |
Find assessor info on the county website
Neighborhood: 22603
Nearby schools
GreatSchools rating
- 5/10Apple Pie Ridge Elementary SchoolGrades: PK-5Distance: 3.7 mi
- 2/10Frederick County Middle SchoolGrades: 6-8Distance: 3.9 mi
- 6/10James Wood High SchoolGrades: 9-12Distance: 3.8 mi
Schools provided by the listing agent
- Elementary: Apple Pie Ridge
- Middle: Frederick County
- High: James Wood
- District: Frederick County Public Schools
Source: Bright MLS. This data may not be complete. We recommend contacting the local school district to confirm school assignments for this home.

Get pre-qualified for a loan
At Zillow Home Loans, we can pre-qualify you in as little as 5 minutes with no impact to your credit score.An equal housing lender. NMLS #10287.
