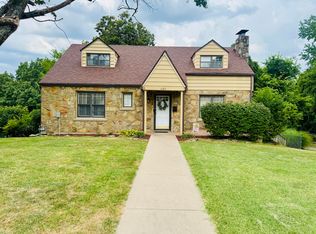Closed
Price Unknown
620 Oak Ridge Drive, Neosho, MO 64850
4beds
2,480sqft
Single Family Residence
Built in 1940
0.35 Acres Lot
$248,200 Zestimate®
$--/sqft
$1,730 Estimated rent
Home value
$248,200
$233,000 - $266,000
$1,730/mo
Zestimate® history
Loading...
Owner options
Explore your selling options
What's special
HERE'S YOUR HOME SWEET HOME ON CLASSIC OAK RIDGE DRIVE NEOSHO! It's the address where all the traditions & fun combine in Neosho! Four Bedroom, Stone Home has 2058 finished sqft, plus over 986sqft for storage or whatever. But wait, there's more! Nestled in the back yard is a 432sqft tiny house, ready for Grandma, the college kids, or rental. Total finished and unfinished 3516sqft. And that's not all! Your handyman or woman is going to adore the 24 x 24 air-conditioned and insulated shop with carport! Got your heart racing? This traditional American home features hardwood floors throughout, formal dining room, 1st and 2nd floor bedrooms (the 2nd floor dormers are the cherries on top), basement family room or call it a home office. Laundry facilities on main floor and basement. Recent addition includes a screened in side porch, perfect for relaxing in private. Other extras: Gas Fireplace Insert, Above ground pool, mature trees including dogwoods, walking distance to High School, and a great neighborhood! This one will make you leap for joy; it's a great value with something for every member of the family!
Zillow last checked: 8 hours ago
Listing updated: August 02, 2024 at 02:58pm
Listed by:
West-Cobb Alliance,
ReeceNichols - Neosho
Bought with:
West-Cobb Alliance, 2008002944
ReeceNichols - Neosho
Source: SOMOMLS,MLS#: 60249767
Facts & features
Interior
Bedrooms & bathrooms
- Bedrooms: 4
- Bathrooms: 3
- Full bathrooms: 1
- 1/2 bathrooms: 2
Bedroom 1
- Area: 146.25
- Dimensions: 12.28 x 11.91
Bedroom 1
- Description: TINY HOUSE
- Area: 97.76
- Dimensions: 10.5 x 9.31
Bedroom 2
- Area: 146.61
- Dimensions: 11.9 x 12.32
Bedroom 3
- Area: 235.59
- Dimensions: 12.79 x 18.42
Bedroom 4
- Area: 238.66
- Dimensions: 13.02 x 18.33
Bathroom
- Description: TINY HOUSE
- Area: 37.38
- Dimensions: 10.5 x 3.56
Dining room
- Area: 139.19
- Dimensions: 13.7 x 10.16
Kitchen
- Width: 13.6
Kitchen
- Description: TINY HOUSE
- Area: 118.86
- Dimensions: 10.5 x 11.32
Living room
- Area: 377.61
- Dimensions: 24.52 x 15.4
Living room
- Description: TINY HOUSE
- Area: 97.86
- Dimensions: 10.5 x 9.32
Other
- Area: 298.31
- Dimensions: 21.57 x 13.83
Other
- Description: Shop
- Area: 576
- Dimensions: 24 x 24
Heating
- Central, Natural Gas
Cooling
- Ceiling Fan(s), Central Air
Appliances
- Included: Dishwasher, Free-Standing Gas Oven, Microwave
Features
- Laminate Counters
- Flooring: Vinyl, Wood
- Basement: Partially Finished,Partial
- Has fireplace: Yes
Interior area
- Total structure area: 3,506
- Total interior livable area: 2,480 sqft
- Finished area above ground: 2,181
- Finished area below ground: 299
Property
Parking
- Total spaces: 2
- Parking features: Garage, Carport
- Garage spaces: 1
- Carport spaces: 1
- Covered spaces: 2
Features
- Levels: Two
- Stories: 2
- Fencing: Chain Link,Partial
Lot
- Size: 0.35 Acres
- Features: Level
Details
- Parcel number: 5203100
Construction
Type & style
- Home type: SingleFamily
- Architectural style: Traditional
- Property subtype: Single Family Residence
Materials
- Roof: Composition
Condition
- Year built: 1940
Utilities & green energy
- Sewer: Public Sewer
- Water: Public
Community & neighborhood
Location
- Region: Neosho
- Subdivision: N/A
Other
Other facts
- Listing terms: Cash,Conventional,FHA,USDA/RD,VA Loan
Price history
| Date | Event | Price |
|---|---|---|
| 9/19/2023 | Sold | -- |
Source: | ||
| 8/21/2023 | Pending sale | $224,900$91/sqft |
Source: | ||
| 8/16/2023 | Price change | $224,900+2.2%$91/sqft |
Source: | ||
| 7/21/2023 | Listed for sale | $220,000$89/sqft |
Source: | ||
Public tax history
| Year | Property taxes | Tax assessment |
|---|---|---|
| 2024 | $1,656 +0.3% | $30,080 |
| 2023 | $1,651 +78.8% | $30,080 +78.7% |
| 2021 | $923 +3.4% | $16,830 -5.2% |
Find assessor info on the county website
Neighborhood: 64850
Nearby schools
GreatSchools rating
- NACentral Elementary SchoolGrades: K-4Distance: 0.5 mi
- 5/10Neosho Jr. High SchoolGrades: 7-8Distance: 1.8 mi
- 3/10Neosho High SchoolGrades: 9-12Distance: 0.2 mi
Schools provided by the listing agent
- Elementary: Carver
- Middle: Neosho
- High: Neosho
Source: SOMOMLS. This data may not be complete. We recommend contacting the local school district to confirm school assignments for this home.
