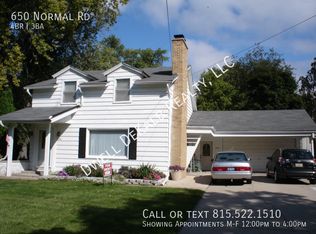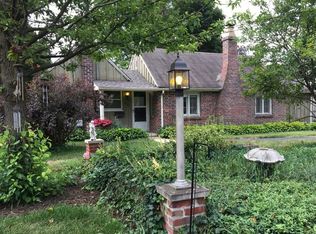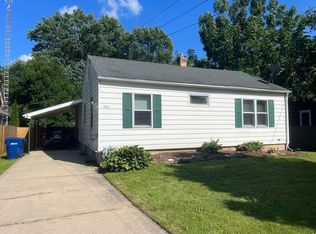Closed
$205,000
620 Normal Rd, Dekalb, IL 60115
3beds
1,863sqft
Single Family Residence
Built in 1940
0.42 Acres Lot
$249,200 Zestimate®
$110/sqft
$1,695 Estimated rent
Home value
$249,200
$234,000 - $267,000
$1,695/mo
Zestimate® history
Loading...
Owner options
Explore your selling options
What's special
Buyer got cold feet! His loss is your gain.... Dreaming of owning a a home with mid-century vibe? This home fits that description. With imagination, sweat equity, and skill, this 3 bedroom, 2 bath one-story home could be your vision come true. The original foundation exists below the completely rebuilt home. The home was rebuilt bit by bit in the 1980's. This home has a contemporary California vibe. The brick paver driveway sets the tone for this unique home. Enter through the ceramic-tiled foyer that extends through the home or the garage area. There is a large closet for coats and boots when entering through either side of the foyer area. There is a great flow to this home. Next is a large window with great views of a courtyard. Imagine a fountain in this space and viewing it from indoors during the spring and summer months. The next room is the formal dining room or formal living room - your choice - with an abundance of windows overlooking the yard. The kitchen has a unique design and was planned with entertaining in mind. There is a nook open to the dining room, a built-in double oven, a cooktop, and plenty of cabinetry and counter space for the chef in the house. There is also a small custom china cabinet - with a piece of glass this could be a great bar or coffee station. There's a light inside too. The breakfast bar adjoins the eating area where one can place a large table to enjoy meals with great views of the yard and family room. The unique family room with vaulted ceilings has plenty of windows to allow for rays of sunshine. The wood-burning fireplace is angled such that you will always have views of the beautifully landscaped yard and composite deck. This room is a focal point of the home. The owner's suite has a sliding glass door leading to the large exterior composite deck and the lovely landscaped yard. The walk-through closet allows for items of clothing and easy access to the double vanity area. The shower area is closed off by a door for privacy. None of the bedrooms share a common wall. Bedrooms 2 and 3 are separated by a private hallway and a hall bath. Both rooms have unique qualities: bedroom 2 has a bay window overlooking the brick paver sidewalk and plantings around the home and it also has shelving for knick-knacks or clothing; bedroom 3 has a vaulted ceiling with natural light streaming through the windows and great views of the front of the home. You'll find the washer and dryer nicely tucked away in the hall bath. The basement is great for storage and there is another bathroom in this space. The two-car attached garage is easily accessible. There are gorgeous plantings surrounding this home and a custom brick paver sidewalk that one can enjoy all year long. The composite deck is newer and is a great space for seating and enjoying the lovely views the backyard offers. Close to NIU, I-88 access, schools, shopping, and downtown DeKalb. If you are seeking a project and a home that will WOW friends a family, this home is definitely the one. This is a one-of-a-kind home. Home is sold as-is.
Zillow last checked: 8 hours ago
Listing updated: April 02, 2024 at 09:51am
Listing courtesy of:
Maria Pena-Graham, ABR,GRI 815-756-2557,
Coldwell Banker Real Estate Group
Bought with:
Yusuke Koike
Relo Redac Chicago Inc.
Source: MRED as distributed by MLS GRID,MLS#: 11864698
Facts & features
Interior
Bedrooms & bathrooms
- Bedrooms: 3
- Bathrooms: 2
- Full bathrooms: 2
Primary bedroom
- Features: Flooring (Other), Window Treatments (All), Bathroom (Full)
- Level: Main
- Area: 240 Square Feet
- Dimensions: 12X20
Bedroom 2
- Features: Flooring (Wood Laminate)
- Level: Main
- Area: 110 Square Feet
- Dimensions: 10X11
Bedroom 3
- Features: Flooring (Carpet), Window Treatments (All)
- Level: Main
- Area: 143 Square Feet
- Dimensions: 11X13
Dining room
- Features: Flooring (Wood Laminate)
- Level: Main
- Area: 156 Square Feet
- Dimensions: 12X13
Eating area
- Features: Flooring (Hardwood)
- Level: Main
- Area: 104 Square Feet
- Dimensions: 8X13
Family room
- Features: Flooring (Hardwood)
- Level: Main
- Area: 323 Square Feet
- Dimensions: 17X19
Foyer
- Features: Flooring (Ceramic Tile)
- Level: Main
- Area: 110 Square Feet
- Dimensions: 10X11
Kitchen
- Features: Kitchen (Eating Area-Breakfast Bar, SolidSurfaceCounter), Flooring (Ceramic Tile)
- Level: Main
- Area: 143 Square Feet
- Dimensions: 11X13
Heating
- Natural Gas
Cooling
- Central Air
Appliances
- Included: Double Oven, Dishwasher, Refrigerator, Washer, Dryer, Cooktop, Oven, Range Hood, Water Softener Owned, Electric Oven, Gas Water Heater
- Laundry: Main Level, Gas Dryer Hookup, In Bathroom
Features
- Cathedral Ceiling(s), Built-in Features, Walk-In Closet(s)
- Flooring: Hardwood
- Windows: Screens
- Basement: Unfinished,Crawl Space,Cellar,Partial
- Attic: Dormer
- Number of fireplaces: 1
- Fireplace features: Wood Burning, Family Room
Interior area
- Total structure area: 2,553
- Total interior livable area: 1,863 sqft
Property
Parking
- Total spaces: 6
- Parking features: Brick Driveway, Garage Door Opener, On Site, Garage Owned, Attached, Assigned, Unassigned, Off Street, Driveway, Owned, Garage
- Attached garage spaces: 2
- Has uncovered spaces: Yes
Accessibility
- Accessibility features: No Disability Access
Features
- Stories: 1
- Patio & porch: Deck
- Exterior features: Other
Lot
- Size: 0.42 Acres
- Dimensions: 62.50X103X2.50X139.50X62.50X242.50
- Features: Irregular Lot, Landscaped, Mature Trees
Details
- Additional structures: Shed(s)
- Parcel number: 0815334025
- Special conditions: None
- Other equipment: Water-Softener Owned
Construction
Type & style
- Home type: SingleFamily
- Architectural style: Contemporary
- Property subtype: Single Family Residence
Materials
- Cedar
- Foundation: Block, Concrete Perimeter
- Roof: Asphalt
Condition
- New construction: No
- Year built: 1940
Utilities & green energy
- Electric: Circuit Breakers
- Sewer: Public Sewer
- Water: Public
Community & neighborhood
Security
- Security features: Carbon Monoxide Detector(s)
Community
- Community features: Curbs, Sidewalks, Street Lights, Street Paved
Location
- Region: Dekalb
Other
Other facts
- Listing terms: Conventional
- Ownership: Fee Simple
Price history
| Date | Event | Price |
|---|---|---|
| 10/20/2023 | Sold | $205,000+5.2%$110/sqft |
Source: | ||
| 10/16/2023 | Pending sale | $194,900$105/sqft |
Source: | ||
| 9/12/2023 | Contingent | $194,900$105/sqft |
Source: | ||
| 9/9/2023 | Listed for sale | $194,900$105/sqft |
Source: | ||
| 8/24/2023 | Contingent | $194,900$105/sqft |
Source: | ||
Public tax history
| Year | Property taxes | Tax assessment |
|---|---|---|
| 2024 | $5,433 +7.5% | $74,199 +14.7% |
| 2023 | $5,054 +4.1% | $64,695 +9.5% |
| 2022 | $4,857 -1.1% | $59,066 +6.6% |
Find assessor info on the county website
Neighborhood: 60115
Nearby schools
GreatSchools rating
- 2/10Founders Elementary SchoolGrades: K-5Distance: 1.6 mi
- 2/10Clinton Rosette Middle SchoolGrades: 6-8Distance: 0.8 mi
- 3/10De Kalb High SchoolGrades: 9-12Distance: 1 mi
Schools provided by the listing agent
- High: De Kalb High School
- District: 424
Source: MRED as distributed by MLS GRID. This data may not be complete. We recommend contacting the local school district to confirm school assignments for this home.

Get pre-qualified for a loan
At Zillow Home Loans, we can pre-qualify you in as little as 5 minutes with no impact to your credit score.An equal housing lender. NMLS #10287.


