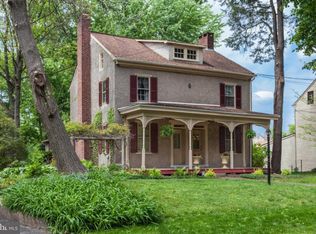Sold for $329,900 on 01/30/23
$329,900
620 Newtown Rd, Warminster, PA 18974
3beds
1,418sqft
Single Family Residence
Built in 1935
8,281 Square Feet Lot
$404,700 Zestimate®
$233/sqft
$2,536 Estimated rent
Home value
$404,700
$384,000 - $425,000
$2,536/mo
Zestimate® history
Loading...
Owner options
Explore your selling options
What's special
Are you looking for a home that is full of character and charm? Well here it is!!! Featuring 3 bedrooms, 1 full bathroom, original hardwood flooring throughout, fenced in yard with shed and 1 car garage. Living room with wood burning fireplace. Dining room with decorative stone fireplace, ceiling beams and track lighting flows seamlessly into the kitchen. Kitchen features a stone accent wall, top of the line LG appliances with an induction/convection oven and Insignia dishwasher. Right off the kitchen is the mud room with built in cabinetry which gives access to the one car garage, basement and backyard. Upstairs to the second floor which features two bedrooms and updated full bathroom. Up to the third floor is where the third bedroom is located. Fantastic fenced in backyard with shed and patio for outdoor entertaining. Unfinished basement with extra storage and laundry area which features LG stackable front load washer with extra washing drawer and dryer. Close to shopping, restaurants, major routes and Munro Community Park is just a short walk away. Do not miss your chance to call this Home!!!
Zillow last checked: 8 hours ago
Listing updated: January 30, 2023 at 07:47am
Listed by:
Sherry Lamelza 215-651-5512,
Coldwell Banker Hearthside-Doylestown
Bought with:
Cindy Knotts, RS306084
BHHS Fox & Roach-Doylestown
Source: Bright MLS,MLS#: PABU2038534
Facts & features
Interior
Bedrooms & bathrooms
- Bedrooms: 3
- Bathrooms: 1
- Full bathrooms: 1
Basement
- Area: 0
Heating
- Radiator, Oil
Cooling
- Window Unit(s)
Appliances
- Included: Electric Water Heater
- Laundry: In Basement
Features
- Basement: Unfinished
- Number of fireplaces: 1
Interior area
- Total structure area: 1,418
- Total interior livable area: 1,418 sqft
- Finished area above ground: 1,418
- Finished area below ground: 0
Property
Parking
- Total spaces: 3
- Parking features: Garage Faces Front, Inside Entrance, Attached, Driveway
- Attached garage spaces: 1
- Uncovered spaces: 2
Accessibility
- Accessibility features: None
Features
- Levels: Two
- Stories: 2
- Pool features: None
Lot
- Size: 8,281 sqft
- Dimensions: 49.00 x 169.00
Details
- Additional structures: Above Grade, Below Grade
- Parcel number: 49034009
- Zoning: R2
- Special conditions: Standard
Construction
Type & style
- Home type: SingleFamily
- Architectural style: Colonial
- Property subtype: Single Family Residence
Materials
- Frame
- Foundation: Concrete Perimeter
Condition
- New construction: No
- Year built: 1935
Utilities & green energy
- Sewer: Public Sewer
- Water: Public
Community & neighborhood
Location
- Region: Warminster
- Subdivision: Story Book Homes
- Municipality: WARMINSTER TWP
Other
Other facts
- Listing agreement: Exclusive Right To Sell
- Listing terms: Cash,Conventional
- Ownership: Fee Simple
Price history
| Date | Event | Price |
|---|---|---|
| 1/30/2023 | Sold | $329,900-1.5%$233/sqft |
Source: | ||
| 12/25/2022 | Pending sale | $334,900$236/sqft |
Source: | ||
| 12/24/2022 | Contingent | $334,900$236/sqft |
Source: | ||
| 12/21/2022 | Price change | $334,900-4.3%$236/sqft |
Source: | ||
| 11/5/2022 | Listed for sale | $349,900+48.9%$247/sqft |
Source: | ||
Public tax history
| Year | Property taxes | Tax assessment |
|---|---|---|
| 2025 | $4,882 | $22,400 |
| 2024 | $4,882 +6.5% | $22,400 |
| 2023 | $4,582 +2.2% | $22,400 |
Find assessor info on the county website
Neighborhood: 18974
Nearby schools
GreatSchools rating
- 5/10Mcdonald El SchoolGrades: K-5Distance: 0.3 mi
- 8/10Klinger Middle SchoolGrades: 6-8Distance: 2.2 mi
- 6/10William Tennent High SchoolGrades: 9-12Distance: 0.6 mi
Schools provided by the listing agent
- District: Centennial
Source: Bright MLS. This data may not be complete. We recommend contacting the local school district to confirm school assignments for this home.

Get pre-qualified for a loan
At Zillow Home Loans, we can pre-qualify you in as little as 5 minutes with no impact to your credit score.An equal housing lender. NMLS #10287.
Sell for more on Zillow
Get a free Zillow Showcase℠ listing and you could sell for .
$404,700
2% more+ $8,094
With Zillow Showcase(estimated)
$412,794