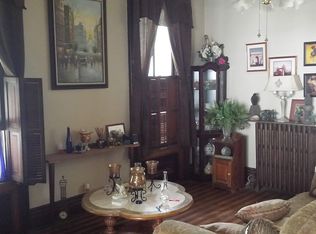Sold for $100,000 on 09/30/23
$100,000
620 NW 3rd Ave, Galva, IL 61434
4beds
2,813sqft
Single Family Residence, Residential
Built in 1907
0.6 Acres Lot
$166,700 Zestimate®
$36/sqft
$1,948 Estimated rent
Home value
$166,700
$142,000 - $192,000
$1,948/mo
Zestimate® history
Loading...
Owner options
Explore your selling options
What's special
Location! Location! This 4-5 bedroom home has over 2,800 sq. ft. of living space. The main level offers living room with wood-burning fireplace and a beautiful stained glass window, dining room, family room, a den, which can also be easily used as a main floor bedroom if preferred, half bath, and a large eat-in kitchen with skylights and an abundance of cabinetry, pantry and laundry room. 4 nice sized bedrooms and a full bath complete the upper level. 2 car tandem garage with work shop. Updates per previous data sheet: complete roof tear off 2017, new front porch sub floor in 2016, new high efficiency boiler 2015. City replaced water and sewer lines in 2016. Home being sold AS IS.
Zillow last checked: 8 hours ago
Listing updated: October 02, 2023 at 01:32pm
Listed by:
Allison Dana-Ensley Cell:309-525-0774,
Mel Foster Co. Kewanee
Bought with:
Tina Durkin, 475150932
Sutton & Associates Realty
Source: RMLS Alliance,MLS#: QC4245987 Originating MLS: Quad City Area Realtor Association
Originating MLS: Quad City Area Realtor Association

Facts & features
Interior
Bedrooms & bathrooms
- Bedrooms: 4
- Bathrooms: 2
- Full bathrooms: 1
- 1/2 bathrooms: 1
Bedroom 1
- Level: Upper
- Dimensions: 15ft 0in x 13ft 0in
Bedroom 2
- Level: Upper
- Dimensions: 13ft 0in x 13ft 5in
Bedroom 3
- Level: Upper
- Dimensions: 11ft 3in x 10ft 0in
Bedroom 4
- Level: Upper
- Dimensions: 12ft 0in x 9ft 3in
Other
- Level: Main
- Dimensions: 15ft 0in x 12ft 0in
Other
- Level: Main
- Dimensions: 14ft 2in x 10ft 0in
Family room
- Level: Main
- Dimensions: 17ft 5in x 15ft 0in
Kitchen
- Level: Main
- Dimensions: 24ft 0in x 16ft 0in
Laundry
- Level: Main
- Dimensions: 11ft 6in x 8ft 7in
Living room
- Level: Main
- Dimensions: 14ft 5in x 13ft 0in
Main level
- Area: 1613
Upper level
- Area: 1200
Heating
- Hot Water
Features
- Basement: Partial
- Number of fireplaces: 1
Interior area
- Total structure area: 2,813
- Total interior livable area: 2,813 sqft
Property
Parking
- Total spaces: 2
- Parking features: Detached, On Street
- Garage spaces: 2
- Has uncovered spaces: Yes
- Details: Number Of Garage Remotes: 0
Features
- Levels: Two
Lot
- Size: 0.60 Acres
- Dimensions: 99 x 265
- Features: Level
Details
- Parcel number: 2428257040
Construction
Type & style
- Home type: SingleFamily
- Property subtype: Single Family Residence, Residential
Materials
- Vinyl Siding
- Foundation: Brick/Mortar
- Roof: Shingle
Condition
- New construction: No
- Year built: 1907
Utilities & green energy
- Sewer: Public Sewer
- Water: Public
Community & neighborhood
Location
- Region: Galva
- Subdivision: None
Price history
| Date | Event | Price |
|---|---|---|
| 9/30/2023 | Sold | $100,000-9.1%$36/sqft |
Source: | ||
| 9/12/2023 | Pending sale | $110,000$39/sqft |
Source: | ||
| 8/29/2023 | Listed for sale | $110,000-4.3%$39/sqft |
Source: | ||
| 2/26/2018 | Sold | $115,000$41/sqft |
Source: Public Record | ||
Public tax history
| Year | Property taxes | Tax assessment |
|---|---|---|
| 2024 | $4,755 -9.3% | $54,016 +3.5% |
| 2023 | $5,244 +25.9% | $52,189 +12% |
| 2022 | $4,167 +14.3% | $46,597 +14.5% |
Find assessor info on the county website
Neighborhood: 61434
Nearby schools
GreatSchools rating
- 6/10Galva Elementary SchoolGrades: PK-6Distance: 0.2 mi
- 7/10Galva Jr-Sr High SchoolGrades: 7-12Distance: 0.2 mi
Schools provided by the listing agent
- High: Galva
Source: RMLS Alliance. This data may not be complete. We recommend contacting the local school district to confirm school assignments for this home.

Get pre-qualified for a loan
At Zillow Home Loans, we can pre-qualify you in as little as 5 minutes with no impact to your credit score.An equal housing lender. NMLS #10287.
