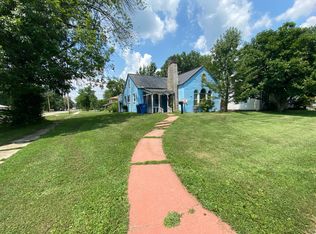Welcome home to this updated, stately, move in ready 3 bed, 2.5 bath, Tri-level in Flora School District! The main floors are open, bright, and inviting with stylish floors, paint, and updated light fixtures. There is an arched entry porch and a welcoming foyer into the home. You have a nice living room, kitchen, and dining room all on the main levels. The kitchen is open and garnished gorgeous oak cabinets, built in pantry space, and full appliance package! A large family room with a brick fireplace is just a few steps down from the kitchen, with a half bath, and has patio doors to the relaxing patio on the rear. The master offers a beautiful space with full wall of closet space and bathroom with a shower, vanity, and toilet. The additional two bedrooms have ample closet space and are good sized rooms. There is a large full bathroom as well on the upper level. Down to the basement you will find a large finished room that is being used as a media room, a portion of which would make a great bar or kitchenette area, and a large utility/laundry room. Several updates include a back up storm drain shut off. The garage is large and spacious, and has room for storage. A fantastic large corner lot (.25 acre+/-) with established shade trees, gorgeous landscaping, and a storage building with concrete floor are all part of what make this home perfect. The yard is huge with plenty of room to play and entertain! Just bring your stuff, there isn't a thing to do to this beauty! Living Room 21.2x14, Foyer 14x7, Dining Room 12.9x9.8, Kitchen 13.2x14.7, Family Room 24.2x13.2, Bed 11.6x11.6, Bed 11x10.6, Bed 14x14.6, Bath 7.8x7.9, Bath 4.7x10, Bath 4x6, Laundry 12.9x12.7, Media Room 20.9x13.6, Bonus 10x13.3 All city utilities.
This property is off market, which means it's not currently listed for sale or rent on Zillow. This may be different from what's available on other websites or public sources.
