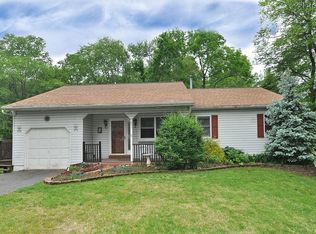Well cared for Lower Southampton Twp 5 bedroom single located in the Neshaminy school district is awaiting a new home owner. Seller doesn't want to move, but has to relocate. This property has over 3,500 interior sqft, and plenty of privacy on .88 of an acre, and on its on Cul-De-Sac! This 2 story colonial has a very unique layout. Upstairs features 2 bedrooms, full bath with stall shower and Jacuzzi tub, kitchenette with laundry area with access to the deck, dining room, and living room. The Master bedroom has a walk in closet, deck that overlooks the back yard, fireplace, private entrance to hall bath, and built in entertainment center. The living room includes vaulted ceiling, skylights, carpeting and fireplace. There is also a huge floored attic and whole house fan. The main level features an enclosed/screened Foyer area. 3 nice sized bedrooms with hardwood and carpet flooring and 2 full bath. Master bedroom has a full bathroom. Living room and dining room has an open layout with wall to wall carpeting, ceiling fans, and wood burning fireplace. There is a full kitchen with plenty of cabinetry, lighting, and an eating area. Family/rec room, with fireplace, that enters into both the kitchen and huge enclosed sunroom. Sunroom includes grill, cabinets, counter space, carpeting, and access to the pool area. Full unfinished basement that goes the full length of the home. Exterior features include 3-car garage with loft and car-port, black-top cul-de-sac, in-ground pool, and pool house. This property is also convenient for someone looking for a home with two separate living quarters with dedicated central air, heating, and hot water units. Home is fully insulated.
This property is off market, which means it's not currently listed for sale or rent on Zillow. This may be different from what's available on other websites or public sources.
