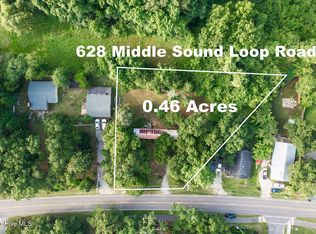Sold for $299,000
$299,000
620 Middle Sound Loop Road, Wilmington, NC 28411
3beds
1,249sqft
Single Family Residence
Built in 1952
7,840.8 Square Feet Lot
$306,100 Zestimate®
$239/sqft
$1,902 Estimated rent
Home value
$306,100
$291,000 - $321,000
$1,902/mo
Zestimate® history
Loading...
Owner options
Explore your selling options
What's special
Welcome home to this charming, three bedroom, one bathroom bungalow, ideally located between Mayfaire and Porter's Neck. Upon entry you're invited into a bright and airy space, full of character, with an open concept floor plan that flows through to the backyard. The living room receives an abundance of natural light and offers a large space for entertaining family and friends. A faux stone-wall fireplace with a hearth constructed of masonry bricks from roads of downtown Wilmington, makes the space feel warm and cozy. Continue into your kitchen where the floors are 6'' pine hardwoods that lead to a laundry area and to the brand new back deck through the rear sliding glass doors. The two front bedrooms and bathroom are situated adjacent to the entertainment space providing an efficient layout. The bathroom is tucked between the first and second bedroom and offers a custom shower-wall made of a 100-year old teak wood and a soaker tub that was rescued from the Bellamy Mansion. The spacious master bedroom comes with two closets, brand new LVP flooring and private access to the back deck. A few recent upgrades include a freshly painted interior and exterior, new water heater, and a metal roof less than 5 years old. Shopping and restaurants are just a few short minutes away including Starbucks, Publix, and the Ogden Marketplace with much more. This location is currently outside of city limits, with no city taxes, and No HOA. Schedule your preview today!
Zillow last checked: 8 hours ago
Listing updated: February 22, 2024 at 08:28am
Listed by:
Pinpoint Properties 910-777-2200,
Keller Williams Innovate-Wilmington,
Duran B Babatunde 910-540-4177,
Keller Williams Innovate-Wilmington
Bought with:
Molly G Tilyou, 285645
Nest Realty
Source: Hive MLS,MLS#: 100375013 Originating MLS: Cape Fear Realtors MLS, Inc.
Originating MLS: Cape Fear Realtors MLS, Inc.
Facts & features
Interior
Bedrooms & bathrooms
- Bedrooms: 3
- Bathrooms: 1
- Full bathrooms: 1
Primary bedroom
- Level: First
- Dimensions: 15 x 14
Bedroom 1
- Description: 11x10 Level: Down- 1st Floor
- Level: First
- Dimensions: 11 x 10
Bedroom 2
- Dimensions: 11 x 9
Breakfast nook
- Dimensions: 7 x 8
Dining room
- Dimensions: 10 x 8
Kitchen
- Dimensions: 17 x 13
Living room
- Dimensions: 16 x 18
Heating
- Heat Pump, Electric
Cooling
- Central Air
Appliances
- Included: Water Softener
Features
- None
- Flooring: Wood
- Basement: None
- Has fireplace: No
- Fireplace features: None
Interior area
- Total structure area: 1,249
- Total interior livable area: 1,249 sqft
Property
Parking
- Parking features: On Site
Features
- Levels: One
- Stories: 1
- Patio & porch: Deck, Porch
- Fencing: Back Yard,Chain Link
Lot
- Size: 7,840 sqft
- Dimensions: 50 x 170 x 80 x 129
Details
- Parcel number: R04400008006000
- Zoning: R-20
- Special conditions: Standard
Construction
Type & style
- Home type: SingleFamily
- Property subtype: Single Family Residence
Materials
- Vinyl Siding
- Foundation: Crawl Space
- Roof: Shingle
Condition
- New construction: No
- Year built: 1952
Utilities & green energy
- Sewer: Public Sewer
- Water: Well
- Utilities for property: Sewer Available
Community & neighborhood
Location
- Region: Wilmington
- Subdivision: Not In Subdivision
HOA & financial
HOA
- Has HOA: No
- Amenities included: None
- Association name: N/A
Other
Other facts
- Listing agreement: Exclusive Right To Sell
- Listing terms: Cash,Conventional
Price history
| Date | Event | Price |
|---|---|---|
| 4/24/2023 | Sold | $299,000+3.1%$239/sqft |
Source: | ||
| 3/24/2023 | Pending sale | $290,000$232/sqft |
Source: | ||
| 3/21/2023 | Listed for sale | $290,000+215.2%$232/sqft |
Source: | ||
| 9/15/2006 | Sold | $92,000$74/sqft |
Source: | ||
Public tax history
| Year | Property taxes | Tax assessment |
|---|---|---|
| 2025 | $942 +69.5% | $274,500 +99.9% |
| 2024 | $556 -12.8% | $137,300 +26% |
| 2023 | $637 -0.8% | $109,000 |
Find assessor info on the county website
Neighborhood: Ogden
Nearby schools
GreatSchools rating
- 7/10Ogden ElementaryGrades: K-5Distance: 0.3 mi
- 6/10M C S Noble MiddleGrades: 6-8Distance: 2.1 mi
- 4/10Emsley A Laney HighGrades: 9-12Distance: 4.4 mi

Get pre-qualified for a loan
At Zillow Home Loans, we can pre-qualify you in as little as 5 minutes with no impact to your credit score.An equal housing lender. NMLS #10287.
