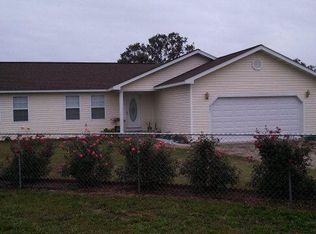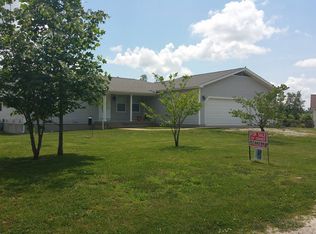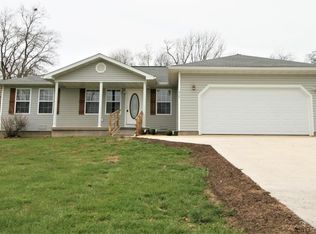Country at the Edge of Town- Four bedroom, two bath, ranch style home with over 2000+sq. ft. Open floor plan with vaulted ceilings in the living room, kitchen and dining room with an island for extra storage. Stainless steel appliances. Oak flooring throughout home, with central ac/propane heat. Family room has lots of lighting and newly installed carpet. Nice back deck overlooking the back yard with a pool. Don't let this one pass you by! Call today!
This property is off market, which means it's not currently listed for sale or rent on Zillow. This may be different from what's available on other websites or public sources.



