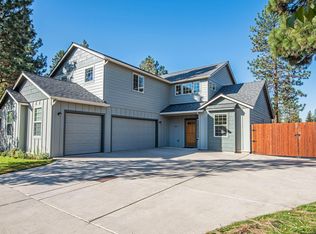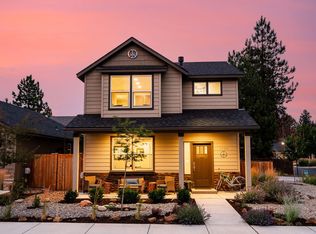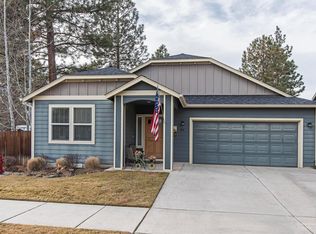The 1574 square foot Hudson is an efficiently-designed, mid-sized single level home offering both space and comfort. The open kitchen is a chef's dream, with counter space galore, plenty of cupboard storage and a breakfast bar. The expansive living room and adjoining dining area complete this eating and entertainment space. The spacious and private master suite boasts a dual vanity bathroom, optional separate shower and an enormous closet. The other two sizeable bedrooms, one of which may be converted into a den or office, share the second bathroom and round out this well-planned home.
This property is off market, which means it's not currently listed for sale or rent on Zillow. This may be different from what's available on other websites or public sources.



