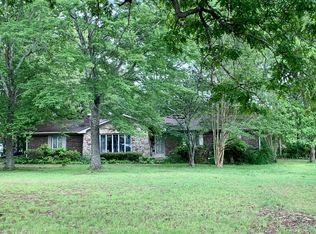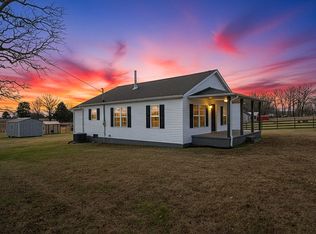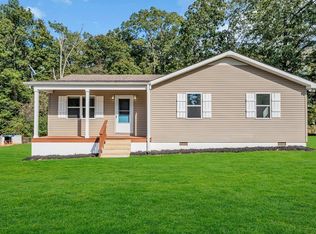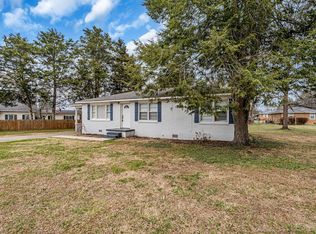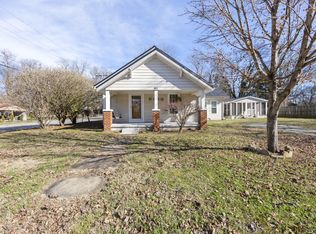Dreaming of living close to the lake? Looking to invest in an Airbnb near Tims Ford Lake? This completely remodeled 3 bedroom 2 bathroom house on nearly an acre lot is calling your name. Interior features include LVP flooring in main living areas, carpet in the bedrooms, stainless steel appliances, and more. Exterior features include covered porches, fresh landscaping, circular driveway, barn with electricity, and mature trees. Enjoy being within minutes of boat ramps, downtown Winchester, Twin Creeks marina, and Tims Ford marina.
Active
$260,000
620 Maple Bend Rd, Winchester, TN 37398
3beds
1,632sqft
Est.:
Single Family Residence, Residential
Built in 1960
0.83 Acres Lot
$-- Zestimate®
$159/sqft
$-- HOA
What's special
Barn with electricityCircular drivewayCovered porchesMature treesStainless steel appliancesFresh landscapingLvp flooring
- 119 days |
- 884 |
- 51 |
Zillow last checked: 8 hours ago
Listing updated: January 03, 2026 at 03:18pm
Listing Provided by:
Amanda Seibers 931-205-3869,
Woodruff Realty & Auction 931-684-5050,
Catie Boyce Gentry 931-492-1055,
Woodruff Realty & Auction
Source: RealTracs MLS as distributed by MLS GRID,MLS#: 3017138
Tour with a local agent
Facts & features
Interior
Bedrooms & bathrooms
- Bedrooms: 3
- Bathrooms: 2
- Full bathrooms: 2
- Main level bedrooms: 3
Heating
- Central, Propane
Cooling
- Central Air
Appliances
- Included: Electric Range, Dishwasher, Microwave, Refrigerator, Stainless Steel Appliance(s)
- Laundry: Electric Dryer Hookup, Washer Hookup
Features
- High Speed Internet
- Flooring: Carpet, Vinyl
- Basement: None,Crawl Space
Interior area
- Total structure area: 1,632
- Total interior livable area: 1,632 sqft
- Finished area above ground: 1,632
Property
Features
- Levels: One
- Stories: 1
- Patio & porch: Porch, Covered
Lot
- Size: 0.83 Acres
- Dimensions: 125 x 289
- Features: Level
- Topography: Level
Details
- Additional structures: Barn(s)
- Parcel number: 064 01000 000
- Special conditions: Standard
Construction
Type & style
- Home type: SingleFamily
- Property subtype: Single Family Residence, Residential
Materials
- Vinyl Siding
Condition
- New construction: No
- Year built: 1960
Utilities & green energy
- Sewer: Septic Tank
- Water: Public
- Utilities for property: Water Available
Community & HOA
HOA
- Has HOA: No
Location
- Region: Winchester
Financial & listing details
- Price per square foot: $159/sqft
- Tax assessed value: $183,800
- Annual tax amount: $751
- Date on market: 10/15/2025
Estimated market value
Not available
Estimated sales range
Not available
Not available
Price history
Price history
| Date | Event | Price |
|---|---|---|
| 9/19/2025 | Price change | $260,000-1.9%$159/sqft |
Source: | ||
| 7/30/2025 | Price change | $265,000-1.9%$162/sqft |
Source: | ||
| 6/9/2025 | Price change | $270,000-1.8%$165/sqft |
Source: | ||
| 4/15/2025 | Price change | $275,000+1.9%$169/sqft |
Source: | ||
| 3/3/2025 | Listed for sale | $270,000$165/sqft |
Source: | ||
Public tax history
Public tax history
| Year | Property taxes | Tax assessment |
|---|---|---|
| 2025 | $917 +22% | $45,950 +22% |
| 2024 | $751 | $37,650 |
| 2023 | $751 +6.4% | $37,650 |
Find assessor info on the county website
BuyAbility℠ payment
Est. payment
$1,452/mo
Principal & interest
$1240
Property taxes
$121
Home insurance
$91
Climate risks
Neighborhood: 37398
Nearby schools
GreatSchools rating
- 7/10Broadview Elementary SchoolGrades: PK-5Distance: 1.2 mi
- 4/10North Middle SchoolGrades: 6-8Distance: 4.5 mi
- 4/10Franklin Co High SchoolGrades: 9-12Distance: 5.1 mi
Schools provided by the listing agent
- Elementary: Broadview Elementary
- Middle: South Middle School
- High: Franklin Co High School
Source: RealTracs MLS as distributed by MLS GRID. This data may not be complete. We recommend contacting the local school district to confirm school assignments for this home.
- Loading
- Loading
