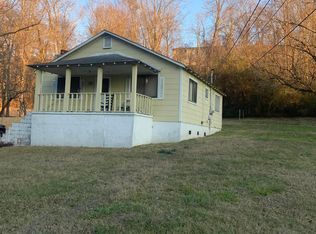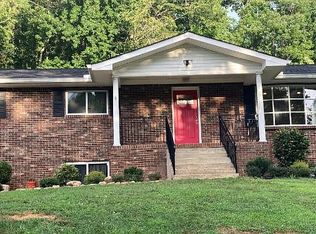Sold for $250,000
$250,000
620 Lullwater Rd, Chattanooga, TN 37405
2beds
1,122sqft
Single Family Residence
Built in 1948
0.78 Acres Lot
$251,300 Zestimate®
$223/sqft
$1,763 Estimated rent
Home value
$251,300
$236,000 - $266,000
$1,763/mo
Zestimate® history
Loading...
Owner options
Explore your selling options
What's special
This well-kept 2-bedroom, 2-bathroom home offers comfort, convenience, and a fantastic location—just minutes from the heart of Downtown Chattanooga.
Enjoy a spacious living room/dining area, a functional kitchen with a laundry closet, and an attached 1-car garage. Step outside to a fenced backyard, perfect for relaxing or entertaining, plus a storage building ideal for large items or workshop space.
Recent updates include: New Water Heater (2025), New Roof (2020), HVAC System (2022), Washer & Dryer (2020), Refrigerator (2020), New vapor barrier and dehumidifier in the crawlspace (2025)
Move-in ready and full of potential—don't miss this opportunity to own a charming home in a convenient location!
Zillow last checked: 8 hours ago
Listing updated: October 06, 2025 at 10:44am
Listed by:
Rachel Bettis 423-458-2402,
35 South Real Estate & Design, LLC
Bought with:
Alexis Lewis, 372378
Rogue Real Estate Company llc
Source: Greater Chattanooga Realtors,MLS#: 1516424
Facts & features
Interior
Bedrooms & bathrooms
- Bedrooms: 2
- Bathrooms: 2
- Full bathrooms: 2
Primary bedroom
- Level: First
Bedroom
- Level: First
Bathroom
- Level: First
Bathroom
- Level: First
Dining room
- Level: First
Kitchen
- Level: First
Laundry
- Level: First
Living room
- Level: First
Heating
- Central, Electric
Cooling
- Central Air, Electric
Appliances
- Included: Dishwasher, Electric Water Heater, Free-Standing Electric Range, Free-Standing Refrigerator, Refrigerator, Washer/Dryer
- Laundry: Main Level
Features
- Walk-In Closet(s), Tub/shower Combo
- Flooring: Engineered Hardwood
- Windows: Vinyl Frames
- Basement: Crawl Space
- Has fireplace: No
Interior area
- Total structure area: 1,122
- Total interior livable area: 1,122 sqft
- Finished area above ground: 1,122
Property
Parking
- Total spaces: 2
- Parking features: Off Street, Garage Faces Front
- Attached garage spaces: 1
- Carport spaces: 1
- Covered spaces: 2
Features
- Levels: One
- Stories: 1
- Patio & porch: Porch - Covered
- Exterior features: Awning(s), Private Yard
- Fencing: Fenced
Lot
- Size: 0.78 Acres
- Dimensions: 103 x 330
- Features: Gentle Sloping, Wooded
Details
- Additional structures: Garage(s)
- Parcel number: 117n B 029
Construction
Type & style
- Home type: SingleFamily
- Property subtype: Single Family Residence
Materials
- Vinyl Siding
- Foundation: Block
- Roof: Asphalt,Shingle
Condition
- New construction: No
- Year built: 1948
Utilities & green energy
- Sewer: Public Sewer
- Water: Public
- Utilities for property: Cable Available, Electricity Available, Phone Available, Sewer Connected
Community & neighborhood
Location
- Region: Chattanooga
- Subdivision: None
Other
Other facts
- Listing terms: Cash,Conventional,FHA,VA Loan
Price history
| Date | Event | Price |
|---|---|---|
| 10/6/2025 | Sold | $250,000-3.8%$223/sqft |
Source: Greater Chattanooga Realtors #1516424 Report a problem | ||
| 9/20/2025 | Contingent | $260,000$232/sqft |
Source: Greater Chattanooga Realtors #1516424 Report a problem | ||
| 9/15/2025 | Listed for sale | $260,000$232/sqft |
Source: Greater Chattanooga Realtors #1516424 Report a problem | ||
| 9/6/2025 | Contingent | $260,000$232/sqft |
Source: Greater Chattanooga Realtors #1516424 Report a problem | ||
| 8/26/2025 | Price change | $260,000-5.5%$232/sqft |
Source: Greater Chattanooga Realtors #1516424 Report a problem | ||
Public tax history
| Year | Property taxes | Tax assessment |
|---|---|---|
| 2024 | $2,040 | $45,500 |
| 2023 | $2,040 +16.5% | $45,500 |
| 2022 | $1,750 +72% | $45,500 |
Find assessor info on the county website
Neighborhood: 37405
Nearby schools
GreatSchools rating
- 4/10Red Bank Elementary SchoolGrades: PK-5Distance: 1 mi
- 5/10Red Bank Middle SchoolGrades: 6-8Distance: 1.8 mi
- 5/10Red Bank High SchoolGrades: 9-12Distance: 1.9 mi
Schools provided by the listing agent
- Elementary: Red Bank Elementary
- Middle: Red Bank Middle
- High: Red Bank High School
Source: Greater Chattanooga Realtors. This data may not be complete. We recommend contacting the local school district to confirm school assignments for this home.
Get a cash offer in 3 minutes
Find out how much your home could sell for in as little as 3 minutes with a no-obligation cash offer.
Estimated market value$251,300
Get a cash offer in 3 minutes
Find out how much your home could sell for in as little as 3 minutes with a no-obligation cash offer.
Estimated market value
$251,300

