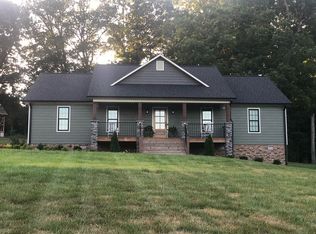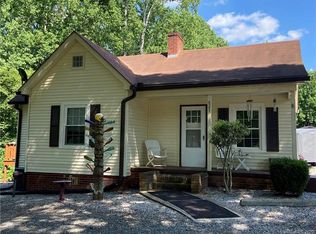Don't miss out on this new open floor plan house built in 2020 in the heart of Rockwell! This white board and batten house has 3 bedrooms, 2 bathrooms on the main floor, a basement with a large open floor plan that contains a kitchen and bathroom and a two car garage located on 1.79 acres of land. Upgrades include hardwood floors on the main floor of the house, vaulted ceiling in the kitchen, dining room and living room, tile in the bathrooms and laundry room, luxury vinyl plank in the basement. The main floor kitchen has custom cabinets, quartz countertops, tile backsplash with all new stainless steel appliances and a pantry. The master bedroom is very spacious has recess lighting with a barn door leading to the bathroom which has a cabinet style sink and vanity with quartz countertops, new lighting and mirror, and a walk in custom tiled shower. The master bathroom leads to the large walk in closet. The second bathroom on the main floor has quartz countertops, a tub/shower and a linen closet. The basement has gray carpet leading down the stairs to the Luxury vinyl plank flooring in the basement. The basement has a walk in closet area that can be used as storage area. This large open space can be utilized in many different ways. The kitchen has cabinets, a single level bar area and a stainless steel refrigerator. When you walk out the basement door, there is a concrete patio with brick steps. The house has a porch on the front which overlooks the large front yard on Lower Stone Church Road and a back porch with an outdoor closet along with a paved walkway to the brick steps leading to the basement.
This property is off market, which means it's not currently listed for sale or rent on Zillow. This may be different from what's available on other websites or public sources.

