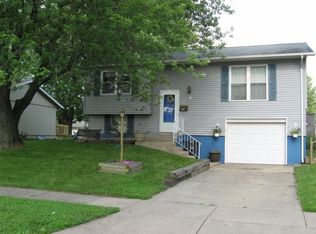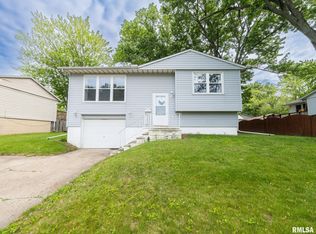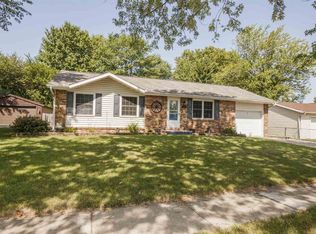Great Ranch home with full basement for lots of extra storage and use. So many improvements in the last 7 years. Includes flooring, appliances, driveway, roof, gutters, basement storm windows, and more. Extra large garage That is currently set up as a one car but could easily be turned back into a 2 car. Has a pull down to the attic and a wood burner in the shop area. Back yard is partially fenced with beautiful mature maple trees. Also has a small shed on the property for additional storage. This home is also wheelchair accessible with ramp and stair lift.
This property is off market, which means it's not currently listed for sale or rent on Zillow. This may be different from what's available on other websites or public sources.


