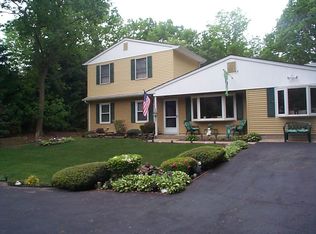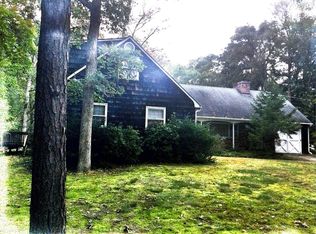This BEAUTIFUL home situated on over an acre of property is READY & WAITING for you! The covered front porch WELCOMES you into the foyer with hardwood floors that run throughout most of the home. LARGE living room features bay/bow window for GREAT lighting, wood burning stove ACCENTED w/brick wall and beamed ceiling. SPACIOUS kitchen with DINETTE area, ceramic floors, double wall oven, PLENTY of cabinets, tile backsplash, 2 pantries, door to backyard. Dining room is GREAT size and has CROWN & CHAIR molding.HUGE family room offers additional entertaining space. Full bath w/ceramic floor, tub,skylight, and wainscott. MASTER suite is GREAT size WITH 3 closets, full bath w/shower stall w/seat. Additional 3 bedrooms are all generous in size. FINISHED basement is an ADDED bonus to this 2000 sq home. PRIVATE backyard offers a deck directly off the kitchen, inground pool that is separately fenced, storage shed, and backs to woods for the ULTIMATE privacy. Some of the many improvements in aprox the last 10 yrs are roof,siding,furnace,septic,hot water heater,windows. A few additional perks are sprinklers, alarm system and security cameras. This HOME is ONE not to be MISSED, call today for your showing!!
This property is off market, which means it's not currently listed for sale or rent on Zillow. This may be different from what's available on other websites or public sources.

