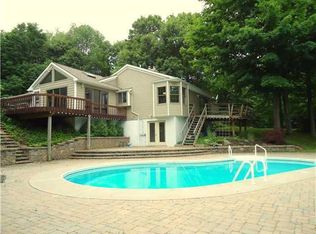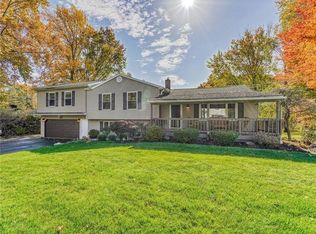Closed
$575,000
620 Holt Rd, Webster, NY 14580
5beds
4,260sqft
Single Family Residence
Built in 1981
3.25 Acres Lot
$593,000 Zestimate®
$135/sqft
$5,563 Estimated rent
Home value
$593,000
$563,000 - $629,000
$5,563/mo
Zestimate® history
Loading...
Owner options
Explore your selling options
What's special
A Private Country Escape with Timeless Charm. Tucked away on a peaceful 3.25-acre wooded lot with its own private pond (featuring a brand-new retaining wall), this 1981 Gerber-built home offers the perfect blend of comfort, space, and natural beauty. Inside, you'll find 5 spacious bedrooms, 3.5 bathrooms, and a dedicated home office—ideal for both everyday living and remote work. Step outside to enjoy summer days by the inground pool or take advantage of the heated barn with space for three vehicles and a finished office above ideal for a workshop, studio, or extra storage. Whether you're looking for tranquility, room to grow, or a place to entertain, this property is a true haven for nature lovers and those seeking a peaceful lifestyle. Showings begin on Thursday, August 28th at 12pm. Delayed negotiations Sept. 8th at 5pm. Please allow 24 hrs to go over any offers.
Zillow last checked: 8 hours ago
Listing updated: October 10, 2025 at 07:21am
Listed by:
Brandi M. Vullo 585-694-0293,
Howard Hanna
Bought with:
Diane S. Miller, 30MI0617775
RE/MAX Realty Group
Source: NYSAMLSs,MLS#: R1631568 Originating MLS: Rochester
Originating MLS: Rochester
Facts & features
Interior
Bedrooms & bathrooms
- Bedrooms: 5
- Bathrooms: 4
- Full bathrooms: 3
- 1/2 bathrooms: 1
- Main level bathrooms: 2
- Main level bedrooms: 1
Bedroom 1
- Level: First
Bedroom 2
- Level: Second
Bedroom 3
- Level: Second
Bedroom 4
- Level: Basement
Bedroom 5
- Level: Basement
Heating
- Gas, Heat Pump, Forced Air
Cooling
- Heat Pump, Central Air
Appliances
- Included: Built-In Range, Built-In Oven, Dryer, Dishwasher, Gas Cooktop, Disposal, Gas Water Heater, Microwave, Refrigerator, Washer
- Laundry: Main Level
Features
- Den, Separate/Formal Dining Room, Entrance Foyer, Eat-in Kitchen, Separate/Formal Living Room, Home Office, Country Kitchen, Kitchen Island, Pantry, Pull Down Attic Stairs, Walk-In Pantry, Window Treatments
- Flooring: Carpet, Ceramic Tile, Hardwood, Varies
- Windows: Drapes
- Basement: Full,Finished,Walk-Out Access
- Attic: Pull Down Stairs
- Number of fireplaces: 2
Interior area
- Total structure area: 4,260
- Total interior livable area: 4,260 sqft
- Finished area below ground: 729
Property
Parking
- Total spaces: 2.5
- Parking features: Detached, Garage, Circular Driveway, Driveway, Garage Door Opener, Shared Driveway
- Garage spaces: 2.5
Features
- Levels: Two
- Stories: 2
- Patio & porch: Deck, Patio, Porch, Screened
- Exterior features: Blacktop Driveway, Deck, Fully Fenced, Pool, Porch, Patio
- Pool features: In Ground
- Fencing: Full
- Waterfront features: Pond
Lot
- Size: 3.25 Acres
- Dimensions: 50 x 600
- Features: Irregular Lot, Wooded
Details
- Additional structures: Barn(s), Outbuilding, Pool House, Shed(s), Storage, Second Garage
- Parcel number: 2654890641200002025100
- Special conditions: Standard
Construction
Type & style
- Home type: SingleFamily
- Architectural style: Two Story
- Property subtype: Single Family Residence
Materials
- Composite Siding, Copper Plumbing
- Foundation: Block
Condition
- Resale
- Year built: 1981
Utilities & green energy
- Sewer: Septic Tank
- Water: Connected, Public
- Utilities for property: Water Connected
Community & neighborhood
Location
- Region: Webster
- Subdivision: Briarwood Sec 01
Other
Other facts
- Listing terms: Cash,Conventional,FHA,VA Loan
Price history
| Date | Event | Price |
|---|---|---|
| 10/10/2025 | Sold | $575,000-4.2%$135/sqft |
Source: | ||
| 9/9/2025 | Pending sale | $599,900$141/sqft |
Source: | ||
| 8/26/2025 | Listed for sale | $599,900+25.2%$141/sqft |
Source: | ||
| 6/14/2018 | Sold | $479,000$112/sqft |
Source: | ||
| 4/3/2018 | Pending sale | $479,000$112/sqft |
Source: Gerber Homes #R1065320 Report a problem | ||
Public tax history
| Year | Property taxes | Tax assessment |
|---|---|---|
| 2024 | -- | $373,500 |
| 2023 | -- | $373,500 |
| 2022 | -- | $373,500 |
Find assessor info on the county website
Neighborhood: 14580
Nearby schools
GreatSchools rating
- 4/10Klem Road North Elementary SchoolGrades: PK-5Distance: 0.7 mi
- 7/10Willink Middle SchoolGrades: 6-8Distance: 1.4 mi
- 8/10Thomas High SchoolGrades: 9-12Distance: 1.7 mi
Schools provided by the listing agent
- District: Webster
Source: NYSAMLSs. This data may not be complete. We recommend contacting the local school district to confirm school assignments for this home.

