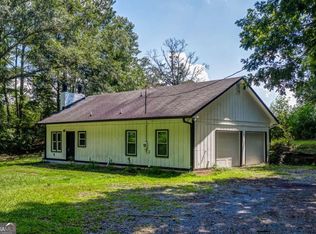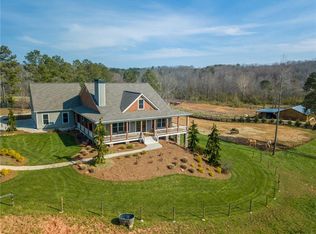Closed
$812,100
620 Henson Rd, Canton, GA 30115
3beds
2,502sqft
Single Family Residence
Built in 2012
2.03 Acres Lot
$869,200 Zestimate®
$325/sqft
$2,624 Estimated rent
Home value
$869,200
$826,000 - $921,000
$2,624/mo
Zestimate® history
Loading...
Owner options
Explore your selling options
What's special
Quality craftsmanship, curb appeal, and upgrades galore define this one-of-a-kind Canton home! Nestled in bucolic Cherokee County horse country, this 3 bed 3 bath custom home on a 2 acre corner lot is "Just Right." Sit a spell and take in the scenery on your welcoming front porch. An inviting space awaits just inside the front door where the open floorplan featuring separate dining space, living room with cozy gas log fireplace, speakers, and hardwoods, and entertainer's kitchen with brick floors & backsplash, quartz island, bay window with built-in breakfast nook, stainless appliances and custom vent hood, and walk-in pantry await- with more storage available in the spacious laundry/mud room off the kitchen. Tucked away from the living room, enter the cozy primary suite featuring carpeted floors, lovely master bath with separate vanities, stone flooring, corner shower, and large walk-in custom closet. Another carpeted bedroom with separate full bath on the main is just the perfect size. Off the living room is the covered porch looking over the spacious flat backyard- perfect for hosting backyard BBQ's and plenty of space for a pool or tennis court! Follow the stairs to the carpeted teen suite with living space (which could easily be converted to a 4th bedroom), bathroom with gorgeous tile floors and linen closet, and huge walk-in closet. The upstairs bedroom is huge with its own sitting area and attic storage as well. Down the stairs, the full unfinished basement with driveway access, workshop, and 3rd garage door is a blank slate- leave it as-is for storage galore or convert it to more living space. Step out the side door from the laundry/mud room through the breezeway to the spacious 2 car garage. The garden with compost bin behind the garage is just perfect for fresh summer veggies. There's also a custom chicken coop in the backyard! Built in 2012, this sturdy home features gas appliances, tankless hot water heater, and gas furnace, oversized insulated windows and lots of insulation. Freshly painted outside earlier this year and meticulously maintained since built, this home is ready for you! Top rated Cherokee county schools- Avery ES, Creekland MS, Creekview HS. Only minutes from shopping and restaurants off 575 in Canton, Northside Cherokee, and about an hour to ATL Airport.
Zillow last checked: 8 hours ago
Listing updated: July 19, 2023 at 10:03am
Listed by:
Keller Williams Realty Partners
Bought with:
Kathy Whitehouse, 256246
Ansley RE|Christie's Int'l RE
Source: GAMLS,MLS#: 10173921
Facts & features
Interior
Bedrooms & bathrooms
- Bedrooms: 3
- Bathrooms: 3
- Full bathrooms: 3
- Main level bathrooms: 2
- Main level bedrooms: 2
Kitchen
- Features: Breakfast Area, Breakfast Room, Kitchen Island, Pantry, Walk-in Pantry
Heating
- Central
Cooling
- Central Air, Ceiling Fan(s)
Appliances
- Included: Dishwasher, Refrigerator, Gas Water Heater, Microwave, Tankless Water Heater
- Laundry: Other
Features
- High Ceilings, Double Vanity, Master On Main Level, Tile Bath, Walk-In Closet(s)
- Flooring: Carpet, Hardwood, Tile
- Windows: Double Pane Windows
- Basement: Boat Door,Daylight,Interior Entry,Exterior Entry,Full
- Number of fireplaces: 1
- Fireplace features: Family Room, Gas Log, Gas Starter
- Common walls with other units/homes: No Common Walls
Interior area
- Total structure area: 2,502
- Total interior livable area: 2,502 sqft
- Finished area above ground: 2,502
- Finished area below ground: 0
Property
Parking
- Total spaces: 3
- Parking features: Attached, Garage, Detached, Kitchen Level, RV/Boat Parking
- Has attached garage: Yes
Features
- Levels: Two
- Stories: 2
- Exterior features: Garden
- Fencing: Other
- Body of water: None
Lot
- Size: 2.03 Acres
- Features: Corner Lot, Level, Sloped
- Residential vegetation: Grassed, Partially Wooded
Details
- Additional structures: Outbuilding, Other
- Parcel number: 03N06 011 T
Construction
Type & style
- Home type: SingleFamily
- Architectural style: Craftsman
- Property subtype: Single Family Residence
Materials
- Concrete, Stone
- Roof: Composition
Condition
- Resale
- New construction: No
- Year built: 2012
Utilities & green energy
- Electric: 220 Volts
- Sewer: Septic Tank
- Water: Public
- Utilities for property: Water Available, Phone Available, Natural Gas Available, Electricity Available, Cable Available
Green energy
- Energy efficient items: Thermostat
Community & neighborhood
Community
- Community features: None
Location
- Region: Canton
- Subdivision: None
Other
Other facts
- Listing agreement: Exclusive Right To Sell
Price history
| Date | Event | Price |
|---|---|---|
| 7/18/2023 | Sold | $812,100+1.5%$325/sqft |
Source: | ||
| 6/28/2023 | Pending sale | $800,000$320/sqft |
Source: | ||
| 6/23/2023 | Listed for sale | $800,000+2005.3%$320/sqft |
Source: | ||
| 7/22/2011 | Sold | $38,000$15/sqft |
Source: Public Record Report a problem | ||
Public tax history
| Year | Property taxes | Tax assessment |
|---|---|---|
| 2025 | $8,693 +6.4% | $351,520 +8.9% |
| 2024 | $8,172 +13% | $322,760 +17.3% |
| 2023 | $7,233 +21.4% | $275,200 +21.4% |
Find assessor info on the county website
Neighborhood: 30115
Nearby schools
GreatSchools rating
- 8/10Avery Elementary SchoolGrades: PK-5Distance: 1.4 mi
- 7/10Creekland Middle SchoolGrades: 6-8Distance: 4.9 mi
- 9/10Creekview High SchoolGrades: 9-12Distance: 4.7 mi
Schools provided by the listing agent
- Elementary: Avery
- Middle: Creekland
- High: Creekview
Source: GAMLS. This data may not be complete. We recommend contacting the local school district to confirm school assignments for this home.
Get a cash offer in 3 minutes
Find out how much your home could sell for in as little as 3 minutes with a no-obligation cash offer.
Estimated market value$869,200
Get a cash offer in 3 minutes
Find out how much your home could sell for in as little as 3 minutes with a no-obligation cash offer.
Estimated market value
$869,200

