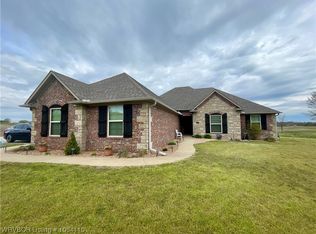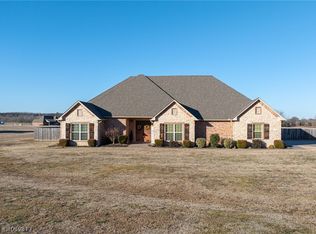Sold for $491,000 on 11/14/23
$491,000
620 Hendrix Rd, Greenwood, AR 72936
4beds
2,468sqft
Single Family Residence
Built in 2016
3.04 Acres Lot
$526,100 Zestimate®
$199/sqft
$2,279 Estimated rent
Home value
$526,100
$500,000 - $552,000
$2,279/mo
Zestimate® history
Loading...
Owner options
Explore your selling options
What's special
Custom built by Cobblestone Homes in 2016 and filled with extras that every home should have! The 3.04 acre lot is just on the edge of Greenwood city limits and the 30x30 workshop will have you hooked before you even step inside. The foyer opens nicely into the sun filled family spaces offering high ceilings with crown molding, accent lighting, gas log fireplace and designer wall paint - this home feels like new! The kitchen...this kitchen is a dream! Tons of cabinets with custom storage including 2 appliance garages, apron front sink, plenty of prep space, stainless appliances {including gas cooktop with griddle} granite countertops and 2 large pantries!! Plenty of extra storage closets including a vented AV closet {all surround equipment will convey} and a fabulous mud/laundry room with sink & lockers! Oversized primary suite joins a luxurious bathroom with dual vanities, GREAT walk in closet and electric fireplace you'll love in the chilly seasons. Split bedroom plan and optional bonus room or 4th bedroom - all bedrooms have walk in closets, custom blinds and are very nice sized. The outdoor entertaining opportunities are endless between the brick firepit, pergola and covered patio where memories will undoubtedly be made! 30x30 metal shop includes air compressor and hose reel so you are ready to rock on all your projects right away! Plenty of room on the 3 acre lot to add a pool, gardens or simply enjoy the space between neighbors. There's even a safe room that doubles as a closet! This property checks ALL the boxes! Prequalified buyers shown by appointment only please.
Zillow last checked: 8 hours ago
Listing updated: November 15, 2023 at 03:02pm
Listed by:
Ibison Realtors & Co. 479-926-6363,
Keller Williams Platinum Realty
Bought with:
Ibison Realtors & Co., EB00064559
Keller Williams Platinum Realty
Source: Western River Valley BOR,MLS#: 1065414Originating MLS: Fort Smith Board of Realtors
Facts & features
Interior
Bedrooms & bathrooms
- Bedrooms: 4
- Bathrooms: 3
- Full bathrooms: 2
- 1/2 bathrooms: 1
Primary bedroom
- Description: Master Bedroom
Bedroom
- Description: Bed Room
Bedroom
- Description: Bed Room
Bedroom
- Description: Bed Room
Primary bathroom
- Description: Master Bath
Bathroom
- Description: Full Bath
Half bath
- Description: Half Bath
Living room
- Description: Living Room
Utility room
- Description: Utility
Heating
- Central, Gas
Cooling
- Central Air
Appliances
- Included: Some Gas Appliances, Built-In Range, Built-In Oven, Convection Oven, Dishwasher, Disposal, Gas Water Heater, Microwave, Oven, Range Hood, Water Heater
- Laundry: Electric Dryer Hookup, Washer Hookup, Dryer Hookup
Features
- Attic, Built-in Features, Ceiling Fan(s), Cathedral Ceiling(s), Granite Counters, Pantry, Programmable Thermostat, Split Bedrooms, Storage, Walk-In Closet(s), Wired for Sound
- Flooring: Carpet, Ceramic Tile, Wood
- Windows: Double Pane Windows, Vinyl, Blinds, Drapes
- Number of fireplaces: 2
- Fireplace features: Electric, Gas Log
Interior area
- Total interior livable area: 2,468 sqft
Property
Parking
- Total spaces: 5
- Parking features: Garage, Other, Garage Door Opener, RV Access/Parking
- Has garage: Yes
- Covered spaces: 5
Features
- Levels: One
- Stories: 1
- Patio & porch: Covered
- Exterior features: Concrete Driveway
- Fencing: None
Lot
- Size: 3.04 Acres
- Dimensions: 246 x 606 x 233 x 533
- Features: City Lot, Landscaped, Level, Rural Lot
Details
- Additional structures: Outbuilding, Workshop
- Parcel number: 6598000190000000
- Special conditions: None
Construction
Type & style
- Home type: SingleFamily
- Property subtype: Single Family Residence
Materials
- Brick
- Foundation: Slab
- Roof: Architectural,Metal,Shingle
Condition
- Year built: 2016
Utilities & green energy
- Sewer: Septic Tank
- Water: Public
- Utilities for property: Cable Available, Electricity Available, Natural Gas Available, Septic Available, Water Available
Community & neighborhood
Security
- Security features: Security System, Smoke Detector(s), Storm Shelter
Location
- Region: Greenwood
- Subdivision: Prairie Creek Estates
Other
Other facts
- Road surface type: Paved
Price history
| Date | Event | Price |
|---|---|---|
| 11/14/2023 | Sold | $491,000-3.5%$199/sqft |
Source: Western River Valley BOR #1065414 Report a problem | ||
| 10/29/2023 | Pending sale | $509,000$206/sqft |
Source: Western River Valley BOR #1065414 Report a problem | ||
| 8/23/2023 | Price change | $509,000-3%$206/sqft |
Source: Western River Valley BOR #1065414 Report a problem | ||
| 7/5/2023 | Price change | $525,000-1.7%$213/sqft |
Source: Western River Valley BOR #1065414 Report a problem | ||
| 6/9/2023 | Price change | $534,000-2.8%$216/sqft |
Source: Western River Valley BOR #1065414 Report a problem | ||
Public tax history
| Year | Property taxes | Tax assessment |
|---|---|---|
| 2024 | $2,902 +17.2% | $53,650 |
| 2023 | $2,477 -2% | $53,650 |
| 2022 | $2,527 | $53,650 |
Find assessor info on the county website
Neighborhood: 72936
Nearby schools
GreatSchools rating
- 8/10East Pointe Elementary SchoolGrades: K-4Distance: 1.7 mi
- 9/10Greenwood Junior High SchoolGrades: 7-8Distance: 1.8 mi
- 8/10Greenwood High SchoolGrades: 10-12Distance: 1.8 mi
Schools provided by the listing agent
- Elementary: Westwood
- Middle: East Hills
- High: Greenwood
- District: Greenwood
Source: Western River Valley BOR. This data may not be complete. We recommend contacting the local school district to confirm school assignments for this home.

Get pre-qualified for a loan
At Zillow Home Loans, we can pre-qualify you in as little as 5 minutes with no impact to your credit score.An equal housing lender. NMLS #10287.

