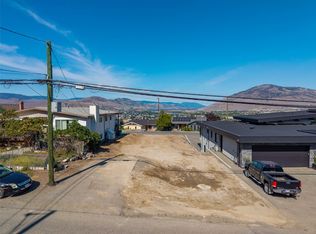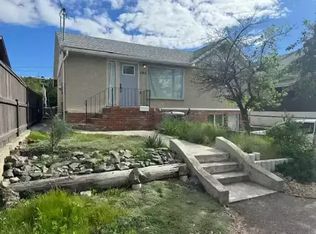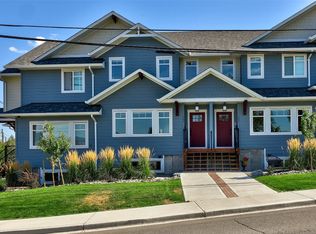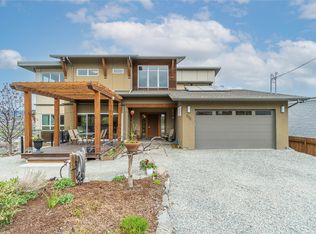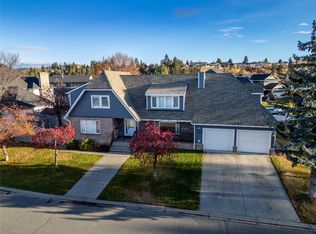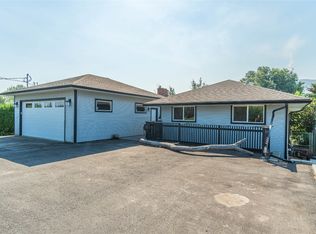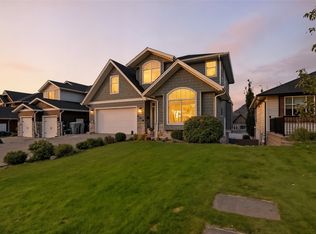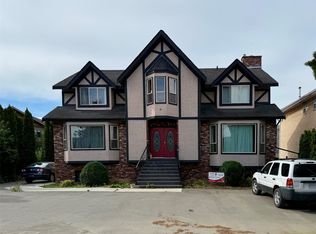620 Hemlock St, Kamloops, BC V2C 1C5
What's special
- 61 days |
- 13 |
- 1 |
Zillow last checked: 8 hours ago
Listing updated: November 17, 2025 at 11:02am
Linda Turner,
RE/MAX Real Estate (Kamloops),
Kristy Janota,
RE/MAX Real Estate (Kamloops)
Facts & features
Interior
Bedrooms & bathrooms
- Bedrooms: 8
- Bathrooms: 5
- Full bathrooms: 5
Primary bedroom
- Level: Main
- Dimensions: 15.00x13.25
Primary bedroom
- Level: Basement
- Dimensions: 20.83x17.83
Bedroom
- Level: Main
- Dimensions: 10.25x9.67
Bedroom
- Level: Main
- Dimensions: 10.00x8.75
Bedroom
- Level: Lower
- Dimensions: 10.50x9.67
Bedroom
- Level: Lower
- Dimensions: 9.33x16.58
Bedroom
- Level: Basement
- Dimensions: 12.00x16.25
Bedroom
- Level: Lower
- Dimensions: 10.58x10.00
Other
- Features: Four Piece Bathroom
- Level: Main
- Dimensions: 0 x 0
Other
- Features: Four Piece Bathroom
- Level: Lower
- Dimensions: 0 x 0
Dining room
- Level: Main
- Dimensions: 15.67x12.50
Dining room
- Level: Basement
- Dimensions: 10.58x11.75
Family room
- Level: Lower
- Dimensions: 15.00x13.00
Other
- Features: Four Piece Bathroom
- Level: Main
- Dimensions: 0 x 0
Other
- Features: Four Piece Bathroom
- Level: Lower
- Dimensions: 0 x 0
Other
- Features: Four Piece Bathroom
- Level: Basement
- Dimensions: 0 x 0
Kitchen
- Level: Main
- Dimensions: 9.17x14.00
Kitchen
- Level: Lower
- Dimensions: 10.00x10.00
Kitchen
- Level: Basement
- Dimensions: 12.67x9.42
Laundry
- Level: Lower
- Dimensions: 9.00x6.00
Living room
- Level: Main
- Dimensions: 21.42x15.00
Living room
- Level: Basement
- Dimensions: 15.00x11.75
Heating
- Forced Air, Natural Gas
Cooling
- Central Air
Appliances
- Included: Dryer, Dishwasher, Range, Refrigerator, Washer
Features
- Flooring: Laminate
- Basement: Finished,Separate Entrance,Walk-Out Access
- Has fireplace: No
Interior area
- Total interior livable area: 4,023 sqft
- Finished area above ground: 2,540
- Finished area below ground: 1,483
Video & virtual tour
Property
Parking
- Total spaces: 5
- Parking features: Additional Parking, Detached, Garage, RV Access/Parking
- Garage spaces: 2
- Uncovered spaces: 2
Features
- Levels: Three Or More
- Stories: 3
- Pool features: None
- Has view: Yes
- View description: Panoramic, Valley
Lot
- Size: 3,920.4 Square Feet
- Features: Near Public Transit, Views
Details
- Parcel number: 027805609
- Zoning: R1
- Special conditions: Standard
Construction
Type & style
- Home type: SingleFamily
- Architectural style: Two Story
- Property subtype: Single Family Residence
Materials
- Roof: Asphalt,Shingle
Condition
- New construction: No
- Year built: 2013
Utilities & green energy
- Sewer: Public Sewer
- Water: Public
Community & HOA
Community
- Features: Near Schools, Recreation Area, Shopping
HOA
- Has HOA: No
Location
- Region: Kamloops
Financial & listing details
- Price per square foot: C$270/sqft
- Annual tax amount: C$5,776
- Date on market: 10/15/2025
- Cumulative days on market: 542 days
- Inclusions: ALL APPLIANCES INCLUDED
- Ownership: Freehold,Fee Simple
By pressing Contact Agent, you agree that the real estate professional identified above may call/text you about your search, which may involve use of automated means and pre-recorded/artificial voices. You don't need to consent as a condition of buying any property, goods, or services. Message/data rates may apply. You also agree to our Terms of Use. Zillow does not endorse any real estate professionals. We may share information about your recent and future site activity with your agent to help them understand what you're looking for in a home.
Price history
Price history
Price history is unavailable.
Public tax history
Public tax history
Tax history is unavailable.Climate risks
Neighborhood: West End
Nearby schools
GreatSchools rating
No schools nearby
We couldn't find any schools near this home.
- Loading
