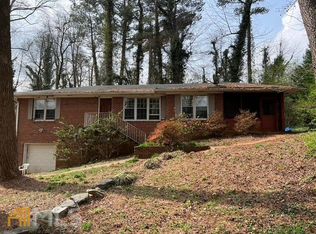Absolutely Gorgeous Renovation. Welcome to your own Paradise. This beauty is an ideal for a first time home buyer, or just an owner occupant or an investor to keep and rent out. Priced to sell! This corner lot 4- sided brick split level home offers 2 bedrooms and 2 full baths on upper level and 3 bedrooms and 1 bath on lower level. Master suite with stunning bathroom, walk in closet and addition closet space. Open concept living/family/dining room with fireplace and a sliding glass door leading to your private back patio and Oasis-like amazing private backyard, just perfect place to relax and enjoy your cup of coffee, tea in the morning before starting your day or perhaps a glass of wine or a cocktail or another favorite drink of your choice after a long day of work or your daily chores as well as just Great for entertaining your guests. A storage building/shed on the back for all your tools and lawnmower. Kitchen offers all new white cabinets, granite counter tops, new SS appliances, including the refrigerator. 2-car carport and plenty additional parking space on driveway. Popular and very stable Dunaire community. No Mandatory HOA dues; NO rental restrictions. however, you do have an option of joining the community pool for additional small fee. Great Decatur location. Close to everything: Stone Mountain, Emory, Downtown Atlanta, minutes to I-285, I-20, Hwy 78. This beauty will not last long.
This property is off market, which means it's not currently listed for sale or rent on Zillow. This may be different from what's available on other websites or public sources.
