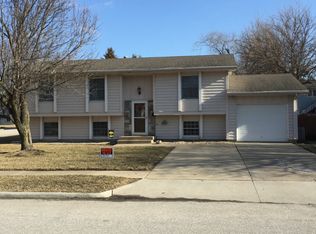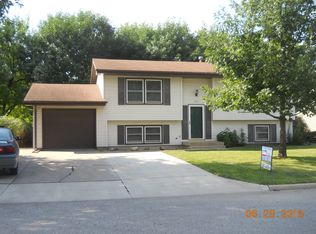Sold
$173,000
620 Granada Rd, Carroll, IA 51401
4beds
1,028sqft
Single Family Residence
Built in 1978
67 Square Feet Lot
$175,700 Zestimate®
$168/sqft
$1,439 Estimated rent
Home value
$175,700
Estimated sales range
Not available
$1,439/mo
Zestimate® history
Loading...
Owner options
Explore your selling options
What's special
Look no further than this move-in ready 4-bedroom, 2-bathroom home, offering both comfort and convenience. Featuring a single-car attached garage, this well-maintained property is ideal for families or anyone looking to settle into a spacious, low-maintenance home. The heart of the home is the large kitchen, which boasts an eat-at island—perfect for casual meals and entertaining. With ample cabinet space and included appliances, cooking and hosting will be a breeze. The home offers not one, but two lower-level family room areas, providing plenty of room for relaxation, hobbies, or play. For those who love to entertain, the massive deck in the backyard is a true highlight. Whether you're hosting a summer BBQ or enjoying a quiet evening under the stars, the deck and completely fenced-in yard provide privacy and space for all kinds of outdoor activities. Rest easy knowing that the entire basement has been treated with Thrasher waterproofing, offering peace of mind for years to come.
Zillow last checked: 8 hours ago
Listing updated: March 07, 2025 at 05:01pm
Listed by:
Brandon T Snyder 712-830-3000,
Mid-Iowa Real Estate
Bought with:
Janelle Lenz Schreck, ***
RE/MAX Professionals Realty
Source: NoCoast MLS as distributed by MLS GRID,MLS#: 6324069
Facts & features
Interior
Bedrooms & bathrooms
- Bedrooms: 4
- Bathrooms: 2
- Full bathrooms: 2
Bedroom 2
- Level: Upper
- Area: 132 Square Feet
- Dimensions: 11 X 12
Bedroom 3
- Level: Upper
- Area: 90 Square Feet
- Dimensions: 9 X 10
Bedroom 4
- Level: Lower
- Area: 143 Square Feet
- Dimensions: 13 X 11
Other
- Level: Upper
- Area: 140 Square Feet
- Dimensions: 10 X 14
Other
- Level: Lower
- Area: 253 Square Feet
- Dimensions: 11 X 23
Family room
- Level: Lower
- Area: 220 Square Feet
- Dimensions: 11 X 20
Kitchen
- Level: Main
- Area: 187 Square Feet
- Dimensions: 11 X 17
Living room
- Level: Main
- Area: 165 Square Feet
- Dimensions: 11 X 15
Heating
- Forced Air
Cooling
- Central Air
Appliances
- Included: Dryer, Microwave, Range, Refrigerator, Washer, Water Softener Owned
Features
- Basement: Full
Interior area
- Total interior livable area: 1,028 sqft
Property
Parking
- Total spaces: 1
- Parking features: Attached
- Garage spaces: 1
Accessibility
- Accessibility features: None
Lot
- Size: 67 sqft
- Dimensions: 67 x 120 8040 sq feet
Details
- Parcel number: 0719102009
Construction
Type & style
- Home type: SingleFamily
- Architectural style: Split Level
- Property subtype: Single Family Residence
Materials
- Vinyl Siding
Condition
- Year built: 1978
Utilities & green energy
- Sewer: Public Sewer
- Water: Public
Community & neighborhood
Location
- Region: Carroll
HOA & financial
HOA
- Has HOA: No
- Association name: WCIR
Price history
| Date | Event | Price |
|---|---|---|
| 3/7/2025 | Sold | $173,000-6.5%$168/sqft |
Source: | ||
| 2/13/2025 | Pending sale | $185,000$180/sqft |
Source: | ||
| 1/9/2025 | Listed for sale | $185,000+75.6%$180/sqft |
Source: | ||
| 5/16/2008 | Sold | $105,350+126.6%$102/sqft |
Source: Public Record Report a problem | ||
| 11/27/2007 | Sold | $46,500$45/sqft |
Source: Public Record Report a problem | ||
Public tax history
| Year | Property taxes | Tax assessment |
|---|---|---|
| 2025 | $2,304 +1.9% | $200,020 +13.8% |
| 2024 | $2,260 +23.4% | $175,760 |
| 2023 | $1,832 +5.3% | $175,760 +46.4% |
Find assessor info on the county website
Neighborhood: 51401
Nearby schools
GreatSchools rating
- NAFairview Elementary SchoolGrades: PK-2Distance: 0.2 mi
- 5/10Carroll Middle SchoolGrades: 5-8Distance: 1.3 mi
- 5/10Carroll High SchoolGrades: 9-12Distance: 1.1 mi

Get pre-qualified for a loan
At Zillow Home Loans, we can pre-qualify you in as little as 5 minutes with no impact to your credit score.An equal housing lender. NMLS #10287.

