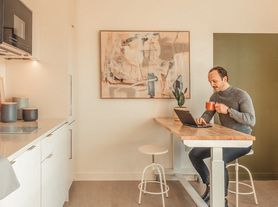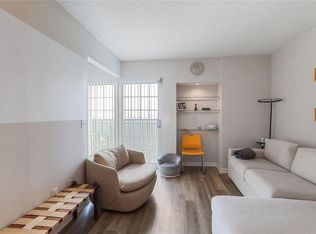TOP TIER LOCATION! Intown just across the street from Ponce City Market! Walk to Beltline and Old Fourth Ward Park just steps away from the front exit! This sunny open-feel unit has a balcony for relaxation and early morning sunrises. Lovely features include polished concrete floors, 10-foot high ceilings, stainless steel appliances and granite countertops. Included are in unit washer/dryer, assigned covered parking space with gated security, fitness center, bars and restaurants on site and clubhouse.
Listings identified with the FMLS IDX logo come from FMLS and are held by brokerage firms other than the owner of this website. The listing brokerage is identified in any listing details. Information is deemed reliable but is not guaranteed. 2025 First Multiple Listing Service, Inc.
Condo for rent
$1,900/mo
620 Glen Iris Dr NE UNIT 401, Atlanta, GA 30308
1beds
695sqft
Price may not include required fees and charges.
Condo
Available now
Central air, ceiling fan
In unit laundry
1 Parking space parking
Central
What's special
- 260 days |
- -- |
- -- |
Zillow last checked: 8 hours ago
Listing updated: December 01, 2025 at 08:52pm
Travel times
Looking to buy when your lease ends?
Consider a first-time homebuyer savings account designed to grow your down payment with up to a 6% match & a competitive APY.
Facts & features
Interior
Bedrooms & bathrooms
- Bedrooms: 1
- Bathrooms: 1
- Full bathrooms: 1
Heating
- Central
Cooling
- Central Air, Ceiling Fan
Appliances
- Included: Dishwasher, Disposal
- Laundry: In Unit, Laundry Closet
Features
- Ceiling Fan(s), Elevator, View
Interior area
- Total interior livable area: 695 sqft
Video & virtual tour
Property
Parking
- Total spaces: 1
- Parking features: Assigned
- Details: Contact manager
Features
- Exterior features: Contact manager
- Has view: Yes
- View description: City View
Details
- Parcel number: 14004800120852
Construction
Type & style
- Home type: Condo
- Property subtype: Condo
Condition
- Year built: 2005
Community & HOA
Community
- Features: Fitness Center
HOA
- Amenities included: Fitness Center
Location
- Region: Atlanta
Financial & listing details
- Lease term: 6 Months
Price history
| Date | Event | Price |
|---|---|---|
| 9/19/2025 | Listing removed | $274,999$396/sqft |
Source: | ||
| 6/30/2025 | Price change | $274,999-6.8%$396/sqft |
Source: | ||
| 6/5/2025 | Price change | $294,999-1.7%$424/sqft |
Source: | ||
| 5/5/2025 | Price change | $1,900-2.6%$3/sqft |
Source: FMLS GA #7545096 | ||
| 5/5/2025 | Price change | $299,999-1.6%$432/sqft |
Source: | ||
Neighborhood: Old Fourth Ward
There are 9 available units in this apartment building

