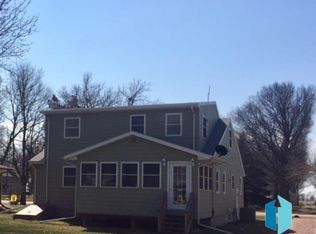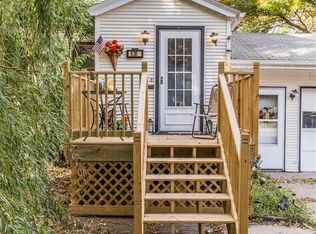Beautiful - Totally remodeled top to bottom!! Everything is very nicely appointed in this lovely 4 bed/2 bath home - master bed and bath and office/ bedroom on main floor - gorgeous kitchen with top of the line cabinets - open floor plan - and a gorgeous sunroom! Upper level with 2 bedrooms and bath - one bedroom is oversized - use it as a bedroom or tv room - craft room - your choice! The remodel included making all doors 3' and stairways 4' wide, all new electrical, windows, flooring, plumbing, heating and a/c and roof. This is a move in ready home that you have to see to believe! The kitchen has a multitude of beautiful maple cabinets and gorgeous counter tops and also comes with all the kitchen applicances. The bathrooms are top of the line and the master bath inclues a heated floor and a fabulous walk-in shower. There is storage galore in all areas of this home. You will love the lovely shade trees on this property and the location is perfect.
This property is off market, which means it's not currently listed for sale or rent on Zillow. This may be different from what's available on other websites or public sources.


