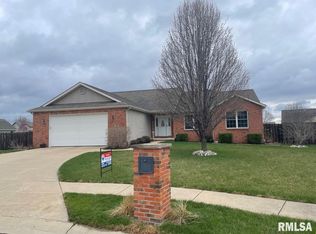Sold for $345,000
$345,000
620 Garden Ct, Chatham, IL 62629
4beds
2,423sqft
Single Family Residence, Residential
Built in 2009
10,018.8 Square Feet Lot
$349,900 Zestimate®
$142/sqft
$2,671 Estimated rent
Home value
$349,900
$322,000 - $381,000
$2,671/mo
Zestimate® history
Loading...
Owner options
Explore your selling options
What's special
COMING SOON! Showings start Sunday September 14th. Amazing curb appeal in this 4 bedroom, 3.5 bath in popular Willows Subdivision – Chatham! With the adorable front porch and the open floor plan with tons of natural light, this could be your happy place. The 2-car garage has a 14x7.5 kick back (tandem) area for adult and kids toys. The living room has trendy decorative wall and gas fireplace. Kitchen has Schrock cabinets, granite counter tops, stainless steel appliances, breakfast bar and eat-in area overlooking your back yard. Main floor laundry with massive closet area, perfect for sorting or use for small kitchen appliances/pantry. Primary suite is massive with vaulted ceilings, large walk-in closet with custom organizer/shelving. Spa-like bathroom has jetted tub, tile shower and dual vanity. You will also enjoy the heated floors controlled digitally and Wi-Fi controlled. Lower level has a family room, 4th bedroom, full bath and storage area. Outside you will find a new deck and massive fenced back yard. Bonus: Radon mitigation system, cul-de-sac lot, and security system (never used). Updates: Roof (tear off) 2023, new deck 2024. Pre-inspected and ready to go!!!
Zillow last checked: 8 hours ago
Listing updated: October 20, 2025 at 01:01pm
Listed by:
Jane Hay Mobl:217-414-1203,
The Real Estate Group, Inc.
Bought with:
Jami R Winchester, 475109074
The Real Estate Group, Inc.
Source: RMLS Alliance,MLS#: CA1039109 Originating MLS: Capital Area Association of Realtors
Originating MLS: Capital Area Association of Realtors

Facts & features
Interior
Bedrooms & bathrooms
- Bedrooms: 4
- Bathrooms: 4
- Full bathrooms: 3
- 1/2 bathrooms: 1
Bedroom 1
- Level: Upper
- Dimensions: 21ft 5in x 14ft 9in
Bedroom 2
- Level: Upper
- Dimensions: 15ft 2in x 11ft 11in
Bedroom 3
- Level: Upper
- Dimensions: 11ft 3in x 12ft 11in
Bedroom 4
- Level: Basement
- Dimensions: 13ft 3in x 10ft 0in
Other
- Level: Main
- Dimensions: 11ft 6in x 11ft 0in
Other
- Area: 556
Family room
- Level: Basement
- Dimensions: 14ft 5in x 13ft 9in
Kitchen
- Level: Main
- Dimensions: 12ft 5in x 10ft 1in
Laundry
- Level: Main
- Dimensions: 9ft 0in x 6ft 0in
Living room
- Level: Main
- Dimensions: 15ft 2in x 14ft 6in
Main level
- Area: 741
Upper level
- Area: 1126
Heating
- Forced Air
Cooling
- Central Air
Appliances
- Included: Dishwasher, Disposal, Dryer, Microwave, Range, Refrigerator, Washer
Features
- Ceiling Fan(s), High Speed Internet, Solid Surface Counter
- Windows: Blinds
- Basement: Full,Partially Finished
- Number of fireplaces: 1
- Fireplace features: Gas Log, Living Room
Interior area
- Total structure area: 1,867
- Total interior livable area: 2,423 sqft
Property
Parking
- Total spaces: 2.5
- Parking features: Attached, Oversized
- Attached garage spaces: 2.5
- Details: Number Of Garage Remotes: 1
Features
- Levels: Two
- Patio & porch: Deck, Porch
- Spa features: Bath
Lot
- Size: 10,018 sqft
- Dimensions: irregular (10,136 sq ft)
- Features: Cul-De-Sac
Details
- Parcel number: 29080127019
- Other equipment: Radon Mitigation System
Construction
Type & style
- Home type: SingleFamily
- Property subtype: Single Family Residence, Residential
Materials
- Frame, Stone, Vinyl Siding
- Foundation: Concrete Perimeter
- Roof: Shingle
Condition
- New construction: No
- Year built: 2009
Utilities & green energy
- Sewer: Public Sewer
- Water: Public
- Utilities for property: Cable Available
Community & neighborhood
Security
- Security features: Security System
Location
- Region: Chatham
- Subdivision: The Willows
HOA & financial
HOA
- Has HOA: Yes
- HOA fee: $75 annually
- Services included: Common Area Maintenance
Other
Other facts
- Road surface type: Paved
Price history
| Date | Event | Price |
|---|---|---|
| 10/16/2025 | Sold | $345,000+1.8%$142/sqft |
Source: | ||
| 9/16/2025 | Contingent | $339,000$140/sqft |
Source: | ||
| 9/14/2025 | Listed for sale | $339,000+48%$140/sqft |
Source: | ||
| 10/27/2017 | Sold | $229,000-0.4%$95/sqft |
Source: | ||
| 8/21/2017 | Price change | $229,900-2.2%$95/sqft |
Source: Keller Williams Bloomington #173230 Report a problem | ||
Public tax history
| Year | Property taxes | Tax assessment |
|---|---|---|
| 2024 | $7,061 +6% | $103,823 +10.4% |
| 2023 | $6,664 +5.5% | $94,085 +7.2% |
| 2022 | $6,316 +4.8% | $87,765 +5.3% |
Find assessor info on the county website
Neighborhood: 62629
Nearby schools
GreatSchools rating
- 9/10Glenwood Elementary SchoolGrades: K-4Distance: 0.9 mi
- 7/10Glenwood Middle SchoolGrades: 7-8Distance: 1.1 mi
- 7/10Glenwood High SchoolGrades: 9-12Distance: 0.8 mi
Get pre-qualified for a loan
At Zillow Home Loans, we can pre-qualify you in as little as 5 minutes with no impact to your credit score.An equal housing lender. NMLS #10287.


