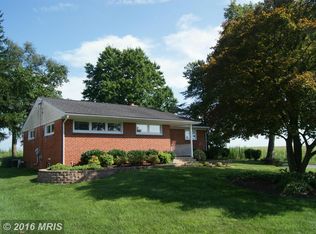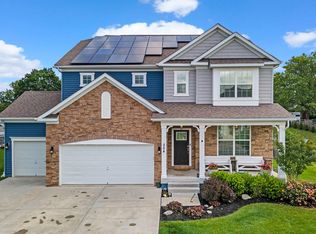Sold for $595,000 on 06/16/25
$595,000
620 Friendship Rd, Westminster, MD 21157
4beds
2,760sqft
Single Family Residence
Built in 2019
0.29 Acres Lot
$612,500 Zestimate®
$216/sqft
$3,276 Estimated rent
Home value
$612,500
$557,000 - $674,000
$3,276/mo
Zestimate® history
Loading...
Owner options
Explore your selling options
What's special
*Welcome to this immaculate 4BR 3 full Bath colonial (built in 2019) located in the desirable Stonegate community of Westminster*With 2,760 square feet of luxurious living space, this residence offers both modern charm & comfortable living*The exterior impresses with a more private setting, covered front porch, & a beautifully designed facade complemented by professional landscaping*The two-car garage & fenced rear yard add to the convenience & appeal of this home*Step inside to discover a welcoming foyer leading to a formal dining room & an open concept kitchen that seamlessly connects to a cozy living room*Vertically adjustable shades on all of windows add to the privacy or natural light levels of the home*The main floor features a convenient bedroom & a full bath, perfect for single-level living*Enhanced with luxury vinyl wide plank flooring throughout, the modern kitchen is equipped with stainless steel appliances, an expansive island breakfast bar adorned with upgraded quartz countertops, stylish painted cabinetry, & a chic subway tile backsplash*Natural light floods the inviting breakfast room, which opens to the private, fenced rear yard—ideal for outdoor entertaining or pets*Venture to the upper level, where a generous loft area serves as a versatile second family room*The owner's suite is complete with a walk-in closet & a primary bathroom that boasts double sinks, a large soaking tub, glass doored shower, & a separate water closet for privacy*The owner's added an extra HVAC Mitsubishi zoned system for this room to make sleeping even cooler at night*2 other bedrooms have spacious walk in closets*The lower-level offers a blank slate for your creativity, with 3 rooms already framed for added convenience*An egress window would allow for a 5th legal bedroom if needed*Outside, the flat, fenced yard provides a spacious area for various outdoor activities*Enjoy all the amenities Stonegate has to offer, with easy access to downtown Westminster shopping, dining, & entertainment options*Save time with your commuter routes by being located in this southern Westminster location*Truly a gem of a property*Other notable upgrades: extra wide gate at fence for mower access, wider stairway, all house trim 6inch.*
Zillow last checked: 8 hours ago
Listing updated: June 23, 2025 at 11:19pm
Listed by:
Mark Ruby 410-259-0619,
RE/MAX Advantage Realty
Bought with:
Rachel Reinke, 681527
Cummings & Co. Realtors
Source: Bright MLS,MLS#: MDCR2025768
Facts & features
Interior
Bedrooms & bathrooms
- Bedrooms: 4
- Bathrooms: 3
- Full bathrooms: 3
- Main level bathrooms: 1
- Main level bedrooms: 1
Primary bedroom
- Features: Flooring - Carpet, Walk-In Closet(s), Ceiling Fan(s)
- Level: Upper
- Area: 224 Square Feet
- Dimensions: 14 x 16
Bedroom 2
- Features: Flooring - Carpet
- Level: Main
- Area: 120 Square Feet
- Dimensions: 12 x 10
Bedroom 3
- Features: Walk-In Closet(s), Flooring - Carpet
- Level: Upper
- Area: 144 Square Feet
- Dimensions: 12 x 12
Bedroom 4
- Features: Flooring - Carpet, Walk-In Closet(s)
- Level: Upper
- Area: 130 Square Feet
- Dimensions: 13 x 10
Primary bathroom
- Features: Flooring - Ceramic Tile, Double Sink
- Level: Upper
- Area: 108 Square Feet
- Dimensions: 12 x 9
Basement
- Level: Lower
Breakfast room
- Features: Flooring - Luxury Vinyl Tile
- Level: Main
- Area: 100 Square Feet
- Dimensions: 10 x 10
Dining room
- Features: Flooring - Luxury Vinyl Tile
- Level: Main
- Area: 121 Square Feet
- Dimensions: 11 x 11
Foyer
- Features: Flooring - Luxury Vinyl Tile
- Level: Main
- Area: 77 Square Feet
- Dimensions: 11 x 7
Other
- Features: Flooring - Ceramic Tile
- Level: Main
Other
- Features: Flooring - Ceramic Tile
- Level: Upper
- Area: 60 Square Feet
- Dimensions: 12 x 5
Great room
- Features: Flooring - Carpet, Recessed Lighting
- Level: Upper
- Area: 384 Square Feet
- Dimensions: 24 x 16
Kitchen
- Features: Flooring - Luxury Vinyl Tile, Countertop(s) - Quartz, Kitchen Island
- Level: Main
- Area: 165 Square Feet
- Dimensions: 15 x 11
Laundry
- Features: Flooring - Ceramic Tile
- Level: Upper
- Area: 54 Square Feet
- Dimensions: 9 x 6
Living room
- Features: Flooring - Luxury Vinyl Tile
- Level: Main
- Area: 224 Square Feet
- Dimensions: 14 x 16
Utility room
- Level: Lower
Heating
- Forced Air, Natural Gas
Cooling
- Central Air, Ductless, Electric
Appliances
- Included: Microwave, Cooktop, Dishwasher, Disposal, Dryer, Energy Efficient Appliances, Freezer, Ice Maker, Self Cleaning Oven, Oven, Refrigerator, Stainless Steel Appliance(s), Washer, Water Dispenser, Water Heater, Electric Water Heater
- Laundry: Upper Level, Laundry Room
Features
- Attic, Dining Area, Entry Level Bedroom, Eat-in Kitchen, Kitchen Island, Primary Bath(s), Recessed Lighting, Upgraded Countertops, Walk-In Closet(s), Breakfast Area, Combination Kitchen/Living, Open Floorplan, Formal/Separate Dining Room, Pantry, 9'+ Ceilings, Dry Wall, High Ceilings
- Flooring: Carpet, Ceramic Tile, Luxury Vinyl
- Doors: Sliding Glass
- Windows: Double Pane Windows, Energy Efficient, Insulated Windows, Double Hung, Screens, Vinyl Clad
- Basement: Full,Partially Finished,Rough Bath Plumb,Interior Entry,Space For Rooms,Sump Pump,Windows
- Has fireplace: No
Interior area
- Total structure area: 3,909
- Total interior livable area: 2,760 sqft
- Finished area above ground: 2,760
- Finished area below ground: 0
Property
Parking
- Total spaces: 2
- Parking features: Garage Faces Front, Inside Entrance, Storage, Concrete, Attached, Driveway, On Street
- Attached garage spaces: 2
- Has uncovered spaces: Yes
Accessibility
- Accessibility features: None
Features
- Levels: Three
- Stories: 3
- Patio & porch: Porch
- Exterior features: Sidewalks
- Pool features: None
- Fencing: Back Yard,Wood
Lot
- Size: 0.29 Acres
- Features: Landscaped, Level, Rear Yard, Suburban, Mixed Soil Type
Details
- Additional structures: Above Grade, Below Grade
- Parcel number: 0707432601
- Zoning: R-100
- Special conditions: Standard
Construction
Type & style
- Home type: SingleFamily
- Architectural style: Colonial
- Property subtype: Single Family Residence
Materials
- Vinyl Siding, Brick
- Foundation: Slab
- Roof: Architectural Shingle,Asphalt
Condition
- Excellent
- New construction: No
- Year built: 2019
Details
- Builder model: HADLEY B
- Builder name: D.R. HORTON
Utilities & green energy
- Electric: 200+ Amp Service
- Sewer: Public Sewer
- Water: Public
- Utilities for property: Cable Connected, Natural Gas Available, Phone, Water Available, Cable
Community & neighborhood
Security
- Security features: Smoke Detector(s), Fire Sprinkler System, Carbon Monoxide Detector(s), Fire Alarm, Main Entrance Lock
Location
- Region: Westminster
- Subdivision: Stonegate
- Municipality: Westminster
HOA & financial
HOA
- Has HOA: Yes
- HOA fee: $40 monthly
- Amenities included: Common Grounds
- Services included: Common Area Maintenance
Other
Other facts
- Listing agreement: Exclusive Right To Sell
- Ownership: Fee Simple
- Road surface type: Paved
Price history
| Date | Event | Price |
|---|---|---|
| 6/16/2025 | Sold | $595,000-0.8%$216/sqft |
Source: | ||
| 5/19/2025 | Pending sale | $599,700$217/sqft |
Source: | ||
| 4/30/2025 | Price change | $599,700-2.4%$217/sqft |
Source: | ||
| 4/8/2025 | Price change | $614,500-3.2%$223/sqft |
Source: | ||
| 3/31/2025 | Price change | $634,500-1.6%$230/sqft |
Source: | ||
Public tax history
| Year | Property taxes | Tax assessment |
|---|---|---|
| 2025 | $10,060 +16.6% | $557,800 +9.3% |
| 2024 | $8,627 +10.2% | $510,500 +10.2% |
| 2023 | $7,828 +2.5% | $463,200 |
Find assessor info on the county website
Neighborhood: 21157
Nearby schools
GreatSchools rating
- 7/10Cranberry Station Elementary SchoolGrades: PK-5Distance: 1.2 mi
- 5/10Westminster East Middle SchoolGrades: 6-8Distance: 1.5 mi
- 8/10Winters Mill High SchoolGrades: 9-12Distance: 1 mi
Schools provided by the listing agent
- Elementary: Cranberry Station
- Middle: East
- High: Winters Mill
- District: Carroll County Public Schools
Source: Bright MLS. This data may not be complete. We recommend contacting the local school district to confirm school assignments for this home.

Get pre-qualified for a loan
At Zillow Home Loans, we can pre-qualify you in as little as 5 minutes with no impact to your credit score.An equal housing lender. NMLS #10287.
Sell for more on Zillow
Get a free Zillow Showcase℠ listing and you could sell for .
$612,500
2% more+ $12,250
With Zillow Showcase(estimated)
$624,750
