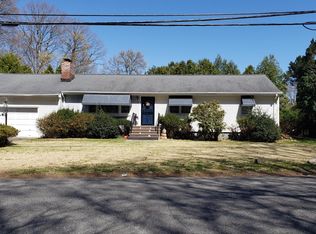Sold for $499,000
$499,000
620 Frenchtown Road, Bridgeport, CT 06606
4beds
2,165sqft
Single Family Residence
Built in 1954
0.48 Acres Lot
$585,300 Zestimate®
$230/sqft
$3,628 Estimated rent
Home value
$585,300
$556,000 - $615,000
$3,628/mo
Zestimate® history
Loading...
Owner options
Explore your selling options
What's special
Welcome to Bridgeport, Connecticut, where you'll find a delightful Newly Renovated Cape Cod-style home. This charming residence features four bedrooms and two bathrooms, providing ample space for comfortable living. Situated on a well-maintained property, the exterior of the house showcases a recently updated roof and paved driveway that offers convenient parking and enhances the aesthetic of the home. The main living areas of the house are spacious and filled with natural light, creating an inviting and comfortable atmosphere. The kitchen, dining area, and living room are designed with an open floor plan, allowing for seamless interaction and a sense of togetherness. The walls have been recently painted, giving the home a clean and modern ambiance. The four bedrooms and bonus room in this Cape Cod-style house offer flexibility in terms of their use. They can be utilized as comfortable sleeping quarters for family members, a home office, or guest rooms. The bathrooms have also been updated, featuring contemporary fixtures such as a bathtub, shower, sink, and toilet. House being sold "as-is". Don't miss out on this charming home-schedule a showing today!!!
Zillow last checked: 8 hours ago
Listing updated: September 21, 2023 at 10:09am
Listed by:
Safiya Swan 914-512-7764,
Keller Williams Realty Group 914-713-3270
Bought with:
Lisa Lightfoot, RES.0816770
Realty ONE Group Connect
Source: Smart MLS,MLS#: 170584522
Facts & features
Interior
Bedrooms & bathrooms
- Bedrooms: 4
- Bathrooms: 2
- Full bathrooms: 2
Primary bedroom
- Level: Upper
Bedroom
- Level: Upper
Bedroom
- Level: Upper
Bedroom
- Level: Upper
Dining room
- Level: Main
Kitchen
- Level: Main
Living room
- Level: Main
Heating
- Baseboard, Oil
Cooling
- None
Appliances
- Included: Electric Cooktop, Oven/Range, Microwave, Refrigerator, Dishwasher, Washer, Dryer, Water Heater
- Laundry: Lower Level
Features
- Basement: Full
- Attic: None
- Number of fireplaces: 1
Interior area
- Total structure area: 2,165
- Total interior livable area: 2,165 sqft
- Finished area above ground: 2,165
Property
Parking
- Total spaces: 1
- Parking features: Attached, Paved
- Attached garage spaces: 1
- Has uncovered spaces: Yes
Features
- Waterfront features: Walk to Water
Lot
- Size: 0.48 Acres
Details
- Parcel number: 40575
- Zoning: RA
Construction
Type & style
- Home type: SingleFamily
- Architectural style: Cape Cod
- Property subtype: Single Family Residence
Materials
- Vinyl Siding, Wood Siding
- Foundation: Concrete Perimeter
- Roof: Asphalt
Condition
- New construction: No
- Year built: 1954
Utilities & green energy
- Sewer: Public Sewer
- Water: Public
Community & neighborhood
Community
- Community features: Lake, Park, Shopping/Mall
Location
- Region: Bridgeport
- Subdivision: North End
Price history
| Date | Event | Price |
|---|---|---|
| 9/21/2023 | Sold | $499,000+1.8%$230/sqft |
Source: | ||
| 7/14/2023 | Listed for sale | $490,000+122.7%$226/sqft |
Source: | ||
| 3/26/2020 | Listing removed | $2,700$1/sqft |
Source: RE/MAX Right Choice Real Estate #170230967 Report a problem | ||
| 1/6/2020 | Price change | $2,700+8%$1/sqft |
Source: Re/Max Right Choice #170230967 Report a problem | ||
| 10/12/2019 | Price change | $2,500-7.4%$1/sqft |
Source: Re/Max Right Choice #170230967 Report a problem | ||
Public tax history
| Year | Property taxes | Tax assessment |
|---|---|---|
| 2025 | $9,990 | $229,910 |
| 2024 | $9,990 +12.9% | $229,910 +12.9% |
| 2023 | $8,846 | $203,600 |
Find assessor info on the county website
Neighborhood: North End
Nearby schools
GreatSchools rating
- 3/10Cross SchoolGrades: PK-8Distance: 0.8 mi
- 5/10Aerospace/Hydrospace Engineering And Physical Sciences High SchoolGrades: 9-12Distance: 1.3 mi
- 6/10Biotechnology Research And Zoological Studies High At The FaGrades: 9-12Distance: 1.3 mi
Schools provided by the listing agent
- Elementary: Cross
- High: Central
Source: Smart MLS. This data may not be complete. We recommend contacting the local school district to confirm school assignments for this home.
Get pre-qualified for a loan
At Zillow Home Loans, we can pre-qualify you in as little as 5 minutes with no impact to your credit score.An equal housing lender. NMLS #10287.
Sell with ease on Zillow
Get a Zillow Showcase℠ listing at no additional cost and you could sell for —faster.
$585,300
2% more+$11,706
With Zillow Showcase(estimated)$597,006
