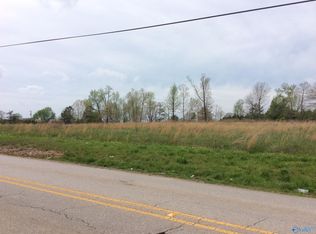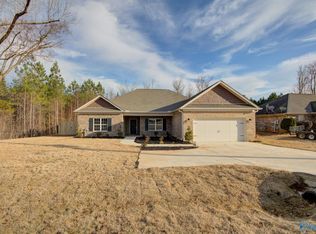Sold for $710,000 on 06/20/25
$710,000
620 Ford Chapel Rd, Harvest, AL 35749
4beds
2,532sqft
Single Family Residence
Built in 1981
6.66 Acres Lot
$595,400 Zestimate®
$280/sqft
$2,510 Estimated rent
Home value
$595,400
$530,000 - $667,000
$2,510/mo
Zestimate® history
Loading...
Owner options
Explore your selling options
What's special
Paradise on 6.6 acres w/ a private pond! In the heart of town sits this incredible opportunity to own unrestricted land & a breathtaking luxury log cabin! Perfect for horses, hobby farming & unlimited activities. The homes incredible architecture boasts A-frame windows, grand vaulted ceilings, a catwalk balcony, stunning limestone fossil fireplace, 2 decks & wrap around porch. The 1200sqft garage is every hobbyists fantasy w/ an additional 1100sqft of loft storage. In addition to the generous living spaces, is a 1500 sqft heated & cooled walk out basement, perfect for a game room or storage! The well appointed kitchen & baths boast every modern amenity while maintaining rustic charm.
Zillow last checked: 8 hours ago
Listing updated: June 24, 2025 at 01:19pm
Listed by:
Kelsey Zwack Pizzato 256-656-6098,
KW Huntsville Keller Williams
Bought with:
Carrie Turner, 82020
RE/MAX Alliance
Source: ValleyMLS,MLS#: 21885942
Facts & features
Interior
Bedrooms & bathrooms
- Bedrooms: 4
- Bathrooms: 5
- Full bathrooms: 3
- 1/2 bathrooms: 2
Primary bedroom
- Features: Wood Floor
- Level: First
- Area: 221
- Dimensions: 13 x 17
Bedroom 2
- Features: Vaulted Ceiling(s), Wood Floor
- Level: Second
- Area: 256
- Dimensions: 16 x 16
Bedroom 3
- Features: Wood Floor
- Level: Second
- Area: 126
- Dimensions: 9 x 14
Bedroom 4
- Features: Vaulted Ceiling(s), Wood Floor
- Level: Second
- Area: 240
- Dimensions: 15 x 16
Bathroom 1
- Level: First
- Area: 49
- Dimensions: 7 x 7
Bathroom 2
- Level: Second
- Area: 45
- Dimensions: 5 x 9
Bathroom 3
- Level: Second
- Area: 54
- Dimensions: 6 x 9
Bathroom 4
- Level: First
- Area: 36
- Dimensions: 6 x 6
Dining room
- Features: Wood Floor
- Level: First
- Area: 247
- Dimensions: 13 x 19
Kitchen
- Features: Eat-in Kitchen, Granite Counters, Wood Floor
- Level: First
- Area: 306
- Dimensions: 17 x 18
Living room
- Features: Ceiling Fan(s), Fireplace, Vaulted Ceiling(s), Wood Floor
- Level: First
- Area: 288
- Dimensions: 16 x 18
Heating
- Central 1
Cooling
- Central 1
Appliances
- Included: Dishwasher
Features
- Basement: Basement
- Number of fireplaces: 1
- Fireplace features: One
Interior area
- Total interior livable area: 2,532 sqft
Property
Parking
- Parking features: Garage-Three Car, Garage-Detached, Workshop in Garage, Driveway-Gravel
Features
- Patio & porch: Covered Porch, Front Porch
- Waterfront features: Pond, Lake/Pond
Lot
- Size: 6.66 Acres
- Features: Cleared
- Residential vegetation: Wooded
Details
- Parcel number: 0608281000037.000
Construction
Type & style
- Home type: SingleFamily
- Property subtype: Single Family Residence
Condition
- New construction: No
- Year built: 1981
Utilities & green energy
- Sewer: Septic Tank
- Water: Public
Community & neighborhood
Location
- Region: Harvest
- Subdivision: Metes And Bounds
Price history
| Date | Event | Price |
|---|---|---|
| 6/20/2025 | Sold | $710,000-8.4%$280/sqft |
Source: | ||
| 5/8/2025 | Pending sale | $775,000$306/sqft |
Source: | ||
| 4/11/2025 | Listed for sale | $775,000$306/sqft |
Source: | ||
Public tax history
| Year | Property taxes | Tax assessment |
|---|---|---|
| 2025 | $1,221 -0.2% | $35,500 -0.2% |
| 2024 | $1,223 +3.8% | $35,580 +3.6% |
| 2023 | $1,179 +17.5% | $34,360 +17% |
Find assessor info on the county website
Neighborhood: 35749
Nearby schools
GreatSchools rating
- 3/10Harvest SchoolGrades: PK-5Distance: 1.1 mi
- 2/10Sparkman Ninth Grade SchoolGrades: 9Distance: 1 mi
- 6/10Sparkman High SchoolGrades: 10-12Distance: 1 mi
Schools provided by the listing agent
- Elementary: Harvest Elementary School
- Middle: Sparkman
- High: Sparkman
Source: ValleyMLS. This data may not be complete. We recommend contacting the local school district to confirm school assignments for this home.

Get pre-qualified for a loan
At Zillow Home Loans, we can pre-qualify you in as little as 5 minutes with no impact to your credit score.An equal housing lender. NMLS #10287.
Sell for more on Zillow
Get a free Zillow Showcase℠ listing and you could sell for .
$595,400
2% more+ $11,908
With Zillow Showcase(estimated)
$607,308
