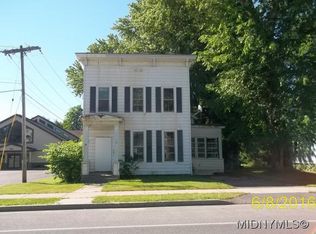Closed
$159,000
620 Floyd Ave, Rome, NY 13440
3beds
1,434sqft
Single Family Residence
Built in 1910
4,356 Square Feet Lot
$166,900 Zestimate®
$111/sqft
$1,820 Estimated rent
Home value
$166,900
$144,000 - $194,000
$1,820/mo
Zestimate® history
Loading...
Owner options
Explore your selling options
What's special
A step back in time with this 1910 two story home located in Rome NY. As you enter the front door and
follow the beautiful hardwood floors, to one side is the original hardwood stair railing and to the other, two beautiful hardwood french doors entering the Dining area. The beautifully restored hardwood floors extend into the living space. The kitchen also hosts the original oven/stove that reminds you of fond memories of the past. An adorable first floor laundry room and back porch mudroom exits to the backyard that offers a two stall detached garage. There are three bedrooms with ample closet space and a full bathroom with attic access. imagine the possibilities for a library, art studio or just as much storage as you will ever need throughout every season. All wiring updated, newer furnace and hotwater heater. Completely painted outside and inside and best of all all the original hardwood has been restored and meticulously maintained. A newer roof 5+yrs old.
Zillow last checked: 8 hours ago
Listing updated: February 18, 2025 at 08:13am
Listed by:
Michele Reid 315-571-4535,
Hunt Real Estate ERA Rome
Bought with:
Brett Lojewski, 10491206109
Weichert Realtors Premier Properties
Source: NYSAMLSs,MLS#: S1569881 Originating MLS: Mohawk Valley
Originating MLS: Mohawk Valley
Facts & features
Interior
Bedrooms & bathrooms
- Bedrooms: 3
- Bathrooms: 1
- Full bathrooms: 1
Heating
- Oil, Forced Air
Appliances
- Included: Dryer, Electric Water Heater, Gas Oven, Gas Range, Refrigerator, Washer
- Laundry: Main Level
Features
- Ceiling Fan(s), Eat-in Kitchen, Separate/Formal Living Room
- Flooring: Carpet, Hardwood, Varies
- Basement: Full
- Has fireplace: No
Interior area
- Total structure area: 1,434
- Total interior livable area: 1,434 sqft
Property
Parking
- Total spaces: 2
- Parking features: Detached, Garage
- Garage spaces: 2
Features
- Levels: Two
- Stories: 2
- Exterior features: Dirt Driveway, Gravel Driveway
Lot
- Size: 4,356 sqft
- Dimensions: 40 x 114
- Features: Residential Lot
Details
- Parcel number: 30130124204400020620000000
- Special conditions: Standard
Construction
Type & style
- Home type: SingleFamily
- Architectural style: Two Story
- Property subtype: Single Family Residence
Materials
- Wood Siding
- Foundation: Stone
- Roof: Asphalt
Condition
- Resale
- Year built: 1910
Utilities & green energy
- Sewer: Connected
- Water: Connected, Public
- Utilities for property: Cable Available, Sewer Connected, Water Connected
Community & neighborhood
Location
- Region: Rome
Other
Other facts
- Listing terms: Cash,Conventional,FHA,VA Loan
Price history
| Date | Event | Price |
|---|---|---|
| 2/14/2025 | Sold | $159,000-0.6%$111/sqft |
Source: | ||
| 10/28/2024 | Pending sale | $159,900$112/sqft |
Source: | ||
| 10/28/2024 | Contingent | $159,900$112/sqft |
Source: | ||
| 10/5/2024 | Listed for sale | $159,900+45.4%$112/sqft |
Source: | ||
| 10/5/2022 | Sold | $110,000$77/sqft |
Source: | ||
Public tax history
| Year | Property taxes | Tax assessment |
|---|---|---|
| 2024 | -- | $41,500 |
| 2023 | -- | $41,500 |
| 2022 | -- | $41,500 |
Find assessor info on the county website
Neighborhood: 13440
Nearby schools
GreatSchools rating
- NAGeorge R Staley Upper Elementary SchoolGrades: K-6Distance: 0.4 mi
- 5/10Lyndon H Strough Middle SchoolGrades: 7-8Distance: 1.3 mi
- 4/10Rome Free AcademyGrades: 9-12Distance: 1.5 mi
Schools provided by the listing agent
- District: Rome
Source: NYSAMLSs. This data may not be complete. We recommend contacting the local school district to confirm school assignments for this home.
