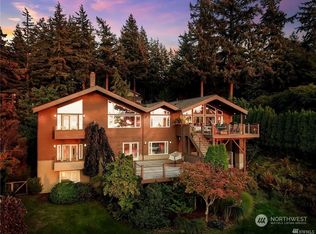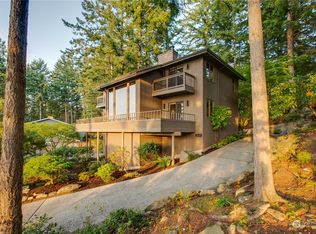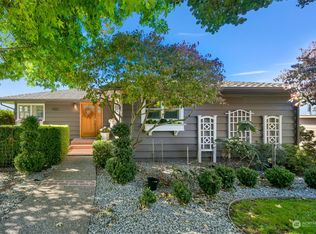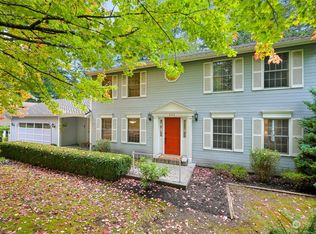Sold
Listed by:
Scott T. Mackenzie,
Keller Williams Western Realty,
Ben Kinney,
Keller Williams Western Realty
Bought with: eXp Realty
$2,999,999
620 Fieldston Road, Bellingham, WA 98225
5beds
4,706sqft
Single Family Residence
Built in 1988
0.45 Acres Lot
$3,078,800 Zestimate®
$637/sqft
$6,372 Estimated rent
Home value
$3,078,800
$2.80M - $3.39M
$6,372/mo
Zestimate® history
Loading...
Owner options
Explore your selling options
What's special
This quintessential, Moceri renovated masterpiece in the coveted Edgemoor neighborhood is now available.STUNNING views of the San Juan islands & Puget Sound engulf this just shy 5000 sq ft home W/light & sunsets in almost every room.Brilliant luxury finishes thru out compliment the open floor plan W/chefs kitchen & Cambria quartz island,great room & dining all W/ spectacular views.Spacious primary bedroom wing W/stately walk-in in closet & ensuite W/ marble heated floors.The entertaining covered deck of the neighborhood featuring outdoor grilling, cooking bar,&fireplace.Downstairs 2nd primary W/ensuite,custom home theater room,gameroom & more.New Solar Panels.All located minutes from Chuckanut trails & Fairhaven. Ask for full feature list
Zillow last checked: 8 hours ago
Listing updated: March 03, 2025 at 04:03am
Listed by:
Scott T. Mackenzie,
Keller Williams Western Realty,
Ben Kinney,
Keller Williams Western Realty
Bought with:
Mindy Price, 72541
eXp Realty
Source: NWMLS,MLS#: 2289237
Facts & features
Interior
Bedrooms & bathrooms
- Bedrooms: 5
- Bathrooms: 4
- Full bathrooms: 2
- 3/4 bathrooms: 1
- 1/2 bathrooms: 1
- Main level bathrooms: 3
- Main level bedrooms: 3
Primary bedroom
- Level: Main
Bedroom
- Level: Lower
Bedroom
- Level: Lower
Bedroom
- Level: Main
Bedroom
- Level: Main
Bathroom full
- Level: Main
Bathroom full
- Level: Main
Bathroom three quarter
- Level: Lower
Other
- Level: Main
Bonus room
- Level: Lower
Den office
- Level: Lower
Dining room
- Level: Main
Entry hall
- Level: Main
Family room
- Level: Lower
Kitchen with eating space
- Level: Main
Living room
- Level: Main
Rec room
- Level: Lower
Utility room
- Level: Main
Heating
- Fireplace(s), 90%+ High Efficiency, Forced Air, Heat Pump, Hot Water Recirc Pump, Radiant
Cooling
- Central Air
Appliances
- Included: Dishwasher(s), Double Oven, Dryer(s), Disposal, Microwave(s), Refrigerator(s), Trash Compactor, Washer(s), Garbage Disposal, Water Heater: Gas, Water Heater Location: Basement Storage Room
Features
- Bath Off Primary, Central Vacuum, Ceiling Fan(s), Dining Room, High Tech Cabling, Walk-In Pantry
- Flooring: Ceramic Tile, Hardwood, Slate, Carpet
- Doors: French Doors
- Windows: Double Pane/Storm Window
- Basement: Daylight,Finished
- Number of fireplaces: 2
- Fireplace features: Gas, Main Level: 2, Fireplace
Interior area
- Total structure area: 4,706
- Total interior livable area: 4,706 sqft
Property
Parking
- Total spaces: 3
- Parking features: Driveway, Attached Garage, Off Street
- Attached garage spaces: 3
Features
- Levels: One
- Stories: 1
- Entry location: Main
- Patio & porch: Second Primary Bedroom, Bath Off Primary, Built-In Vacuum, Ceiling Fan(s), Ceramic Tile, Double Pane/Storm Window, Dining Room, Fireplace, French Doors, Hardwood, High Tech Cabling, Jetted Tub, Security System, Vaulted Ceiling(s), Walk-In Closet(s), Walk-In Pantry, Wall to Wall Carpet, Water Heater, Wine Cellar, Wired for Generator
- Spa features: Bath
- Has view: Yes
- View description: Bay, Sound, Strait
- Has water view: Yes
- Water view: Bay,Sound,Strait
Lot
- Size: 0.45 Acres
- Dimensions: 125 x 198 x 85 x 198
- Features: Paved, Cable TV, Deck, Electric Car Charging, Fenced-Fully, Fenced-Partially, High Speed Internet, Patio, Sprinkler System
- Topography: Partial Slope
- Residential vegetation: Fruit Trees, Garden Space
Details
- Parcel number: 3702115210600000
- Zoning description: RS20,Jurisdiction: City
- Special conditions: Standard
- Other equipment: Wired for Generator
Construction
Type & style
- Home type: SingleFamily
- Property subtype: Single Family Residence
Materials
- Cement Planked
- Foundation: Poured Concrete
- Roof: Composition
Condition
- Good
- Year built: 1988
Utilities & green energy
- Electric: Company: PSE
- Sewer: Sewer Connected, Company: City of Bellingham
- Water: Public, Company: City of Bellingham
- Utilities for property: Xfinity
Green energy
- Energy generation: Solar
Community & neighborhood
Security
- Security features: Security System
Location
- Region: Bellingham
- Subdivision: Edgemoor
Other
Other facts
- Listing terms: Cash Out,Conventional
- Cumulative days on market: 191 days
Price history
| Date | Event | Price |
|---|---|---|
| 1/31/2025 | Sold | $2,999,999$637/sqft |
Source: | ||
| 12/30/2024 | Pending sale | $2,999,999$637/sqft |
Source: | ||
| 9/13/2024 | Listed for sale | $2,999,999+5.6%$637/sqft |
Source: | ||
| 5/3/2022 | Sold | $2,840,000+5.2%$603/sqft |
Source: | ||
| 3/26/2022 | Pending sale | $2,700,000$574/sqft |
Source: | ||
Public tax history
| Year | Property taxes | Tax assessment |
|---|---|---|
| 2024 | $19,188 +1.6% | $2,345,578 -3.5% |
| 2023 | $18,894 +7.8% | $2,429,438 +17.5% |
| 2022 | $17,523 +12.6% | $2,067,619 +24% |
Find assessor info on the county website
Neighborhood: Edgemoor
Nearby schools
GreatSchools rating
- 7/10Lowell Elementary SchoolGrades: PK-5Distance: 1.5 mi
- 9/10Fairhaven Middle SchoolGrades: 6-8Distance: 0.7 mi
- 9/10Sehome High SchoolGrades: 9-12Distance: 2.1 mi
Schools provided by the listing agent
- Elementary: Lowell Elem
- Middle: Fairhaven Mid
- High: Sehome High
Source: NWMLS. This data may not be complete. We recommend contacting the local school district to confirm school assignments for this home.



