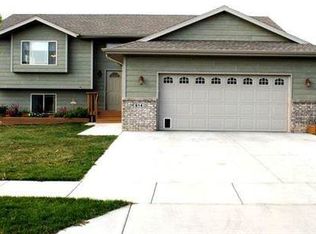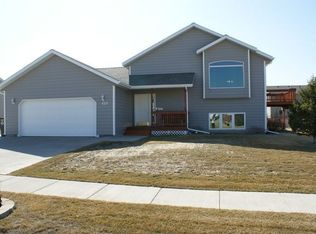This 5 bedroom 3 bath one owner home shows pride of ownership throughout. The home features an open floor plan that include a spacious living room with gas fireplace and vaulted ceiling, large tiled entry, dining room with french doors leading to the 26x9 deck. The kitchen has counter seating, oak cabinets, vaulted ceiling, plenty of storage, reverse osmosis system, & appliances stay. The master suite has a large walk-in closet, ceiling fan & master bath with dual sinks. Also on the main floor you will find two additional bedrooms with window seating, a main floor bath with shower/tub and tile flooring & a main floor laundry located just off the kitchen.. Down stairs in the daylight lower level is a big Family room with tiled flooring, 2 additional bedrooms , a small bonus room that could be a den/sewing room etc. & 3rd bath with tiled shower surround. The large utility room features plenty of storage, 90% plus gas furnace with an electronic air cleaner, A/C, & a water softener, large chest freezer stays with home. The attached 3 car garage has one bay walled in and currently is being used as a shop. Outside you have a 11x11 two story storage shed, RV parking , fenced rear yard with garden area and several flowering trees, a second fenced garden area or could be a kennel area & sprinkler system. Finally the home has 6 panel oak doors and is wired for a home generator unit and has 50 amp RV service. Call Walt Cannon @ 605-390-3290 for your private showing.
This property is off market, which means it's not currently listed for sale or rent on Zillow. This may be different from what's available on other websites or public sources.


