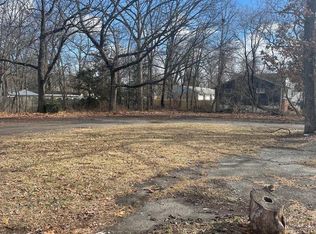Sold for $155,000 on 11/17/25
Street View
$155,000
620 Erial Rd, Pine Hill, NJ 08021
--beds
--baths
1,488sqft
SingleFamily
Built in 1925
0.26 Acres Lot
$246,800 Zestimate®
$104/sqft
$2,647 Estimated rent
Home value
$246,800
$234,000 - $259,000
$2,647/mo
Zestimate® history
Loading...
Owner options
Explore your selling options
What's special
620 Erial Rd, Pine Hill, NJ 08021 is a single family home that contains 1,488 sq ft and was built in 1925. This home last sold for $155,000 in November 2025.
The Zestimate for this house is $246,800. The Rent Zestimate for this home is $2,647/mo.
Price history
| Date | Event | Price |
|---|---|---|
| 11/17/2025 | Sold | $155,000-38%$104/sqft |
Source: Public Record Report a problem | ||
| 9/9/2025 | Listed for sale | $249,999$168/sqft |
Source: | ||
| 8/15/2025 | Pending sale | $249,999$168/sqft |
Source: | ||
| 5/20/2025 | Price change | $249,999-3.8%$168/sqft |
Source: | ||
| 5/5/2025 | Price change | $260,000-13.3%$175/sqft |
Source: | ||
Public tax history
| Year | Property taxes | Tax assessment |
|---|---|---|
| 2025 | $6,048 +3.8% | $109,800 |
| 2024 | $5,827 -5.2% | $109,800 |
| 2023 | $6,149 +2.1% | $109,800 |
Find assessor info on the county website
Neighborhood: 08021
Nearby schools
GreatSchools rating
- 3/10Albert M. Bean Elementary SchoolGrades: PK-5Distance: 0.3 mi
- 4/10Pine Hill Middle SchoolGrades: 6-8Distance: 1.4 mi
- 2/10Overbrook High SchoolGrades: 9-12Distance: 1.5 mi

Get pre-qualified for a loan
At Zillow Home Loans, we can pre-qualify you in as little as 5 minutes with no impact to your credit score.An equal housing lender. NMLS #10287.
Sell for more on Zillow
Get a free Zillow Showcase℠ listing and you could sell for .
$246,800
2% more+ $4,936
With Zillow Showcase(estimated)
$251,736