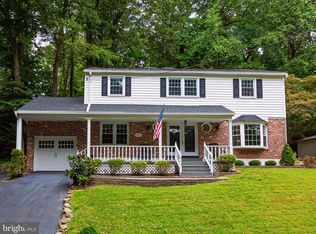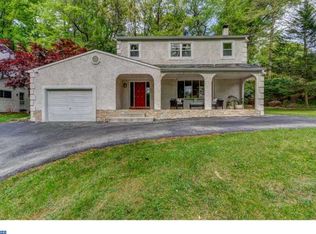A Complete Show Stopper Located in One of Havertown's most Sought-after Neighborhoods! Welcome to 620 Ellis Rd, Where Masterful Design & Modern Luxury are Uniquely Expressed in this 5 Bedroom, 4 Bath Custom-Built Stone Home with Large Picturesque Lot that Stretches all the way down to Darby Creek Rd!!! This one-of-a-kind home was Built by a highly-regarded area Masonry Contractor as his family's personal residence. Every Detail was Carefully Selected & Quality Crafted; 620 Ellis has so much to Offer with Endless Character & Charm! 1st Floor Features: Beautiful Flagstone Entrance into the Large Formal Living Room with Stone Fireplace (Wood Burning), Vaulted swirled plaster Ceilings & Side Addition for use as Office or Den with separate entrance; Continue on to the Formal Dining Room and in to the Updated Eat-in-Kitchen with Walk-in Pantry & new Armstrong engineered stone/tile Floor. Off the Kitchen, you will find an Updated Powder Room along with 2 Additional Generously Sized Bedrooms, both with Ample Closet Space plus a large Master Bedroom and a Completely Updated Jack & Jill Tiled Master Bathroom. 2nd Floor Features: 2 Additional Bedrooms, Full Bath with Tiled Floor & Surround and a Large Hall Closet and Walk-in Attic for Additional Storage! Lower Level Features: Finished Basement with Flagstone Floor, extraordinary book-matched full-wall Stone Fireplace (wood burning), large Laundry Room with closet, Powder Room & Separate Game Room with full-size slate-bed billiard table included, with Access to Additional 2-Room Lower Level Workshop & Storage area with 9ft Ceilings and solid stone walls that are 30 inches thick! (standard is 18"). Upgrades & Extras Include: Updated Heater, Newer Oil Tank, Updated Windows, Updated Interior Doors, Updated Fixtures, all new hardwood flooring and carpet, New Flooring, Freshly Painted T/O, Updated Electric, Updated Plumbing & the List Goes On!!! With Available Private Parking for 10+ vehicles, this Rarely Offered Opportunity to Join the Merion West Community is now available!
This property is off market, which means it's not currently listed for sale or rent on Zillow. This may be different from what's available on other websites or public sources.

